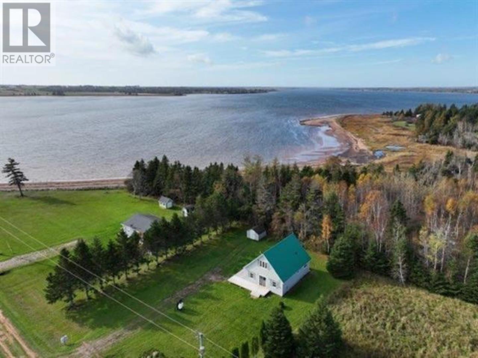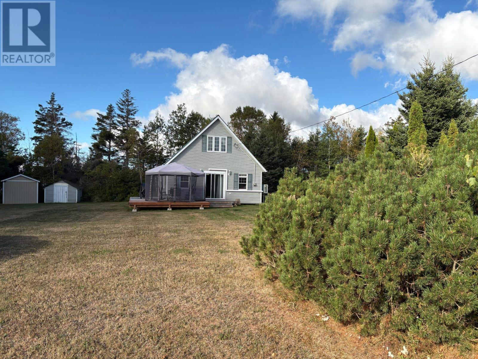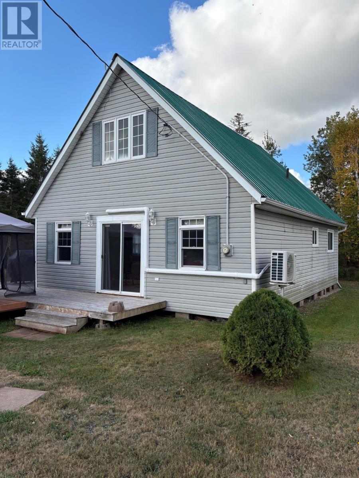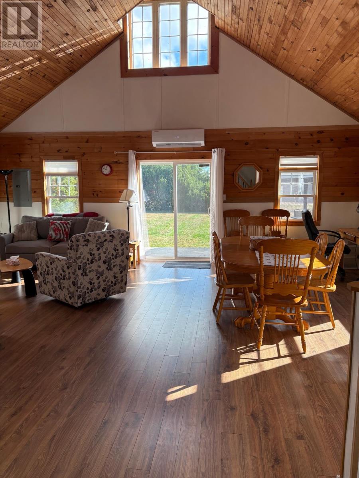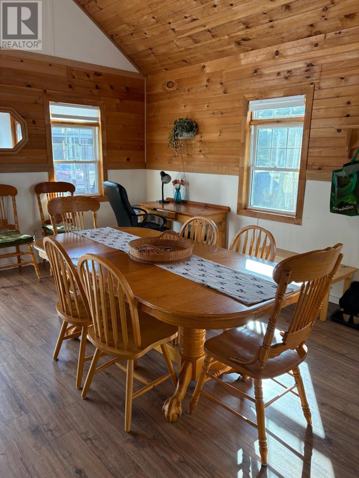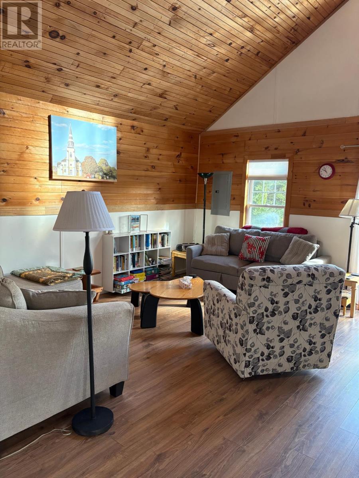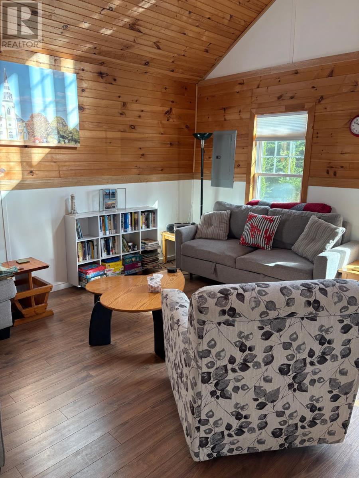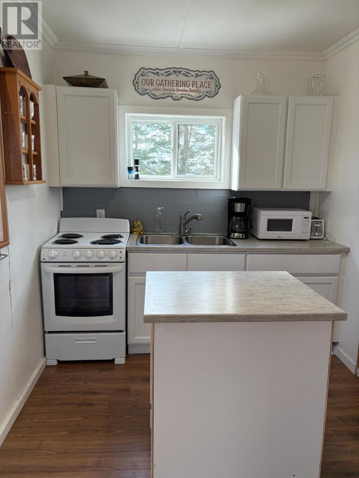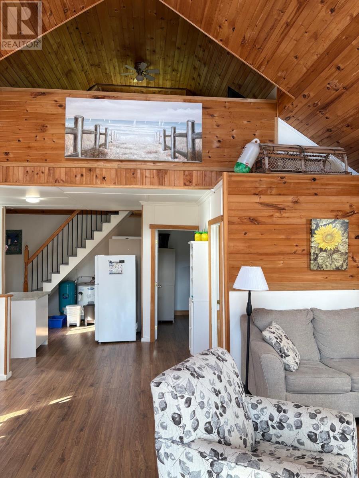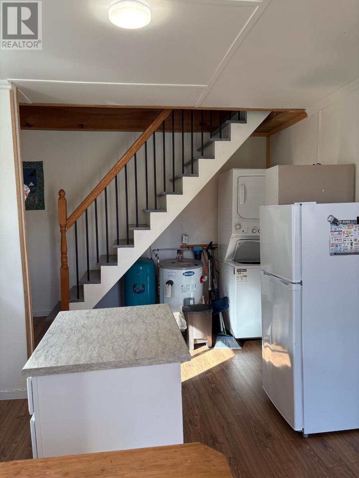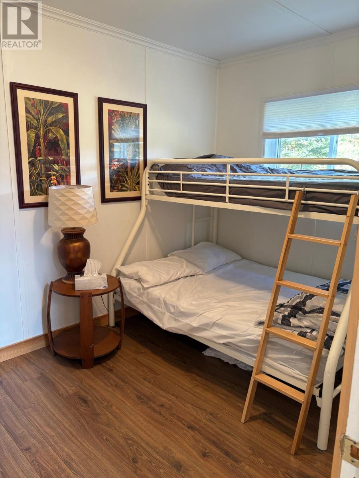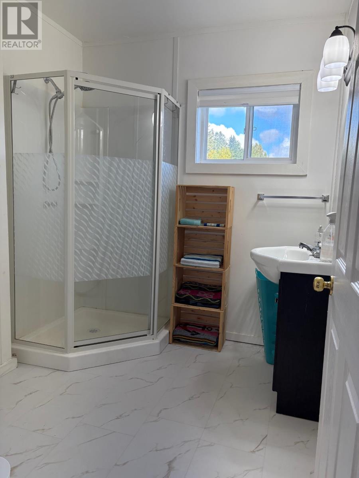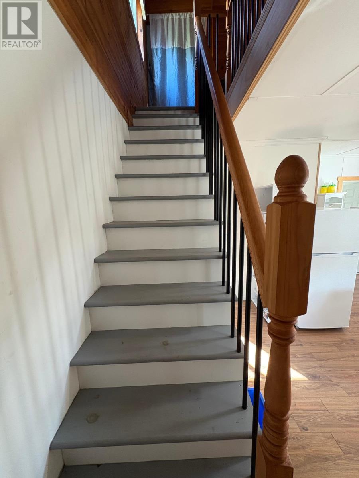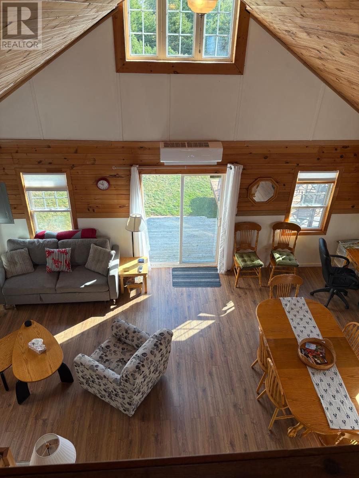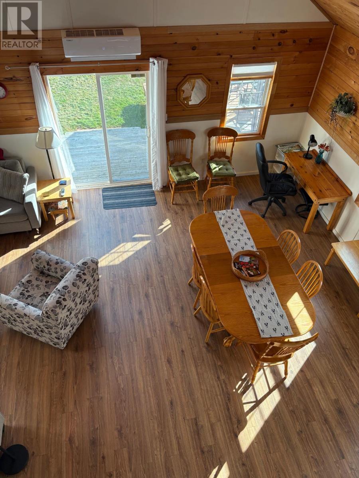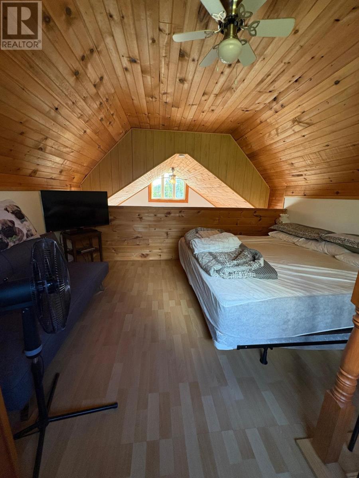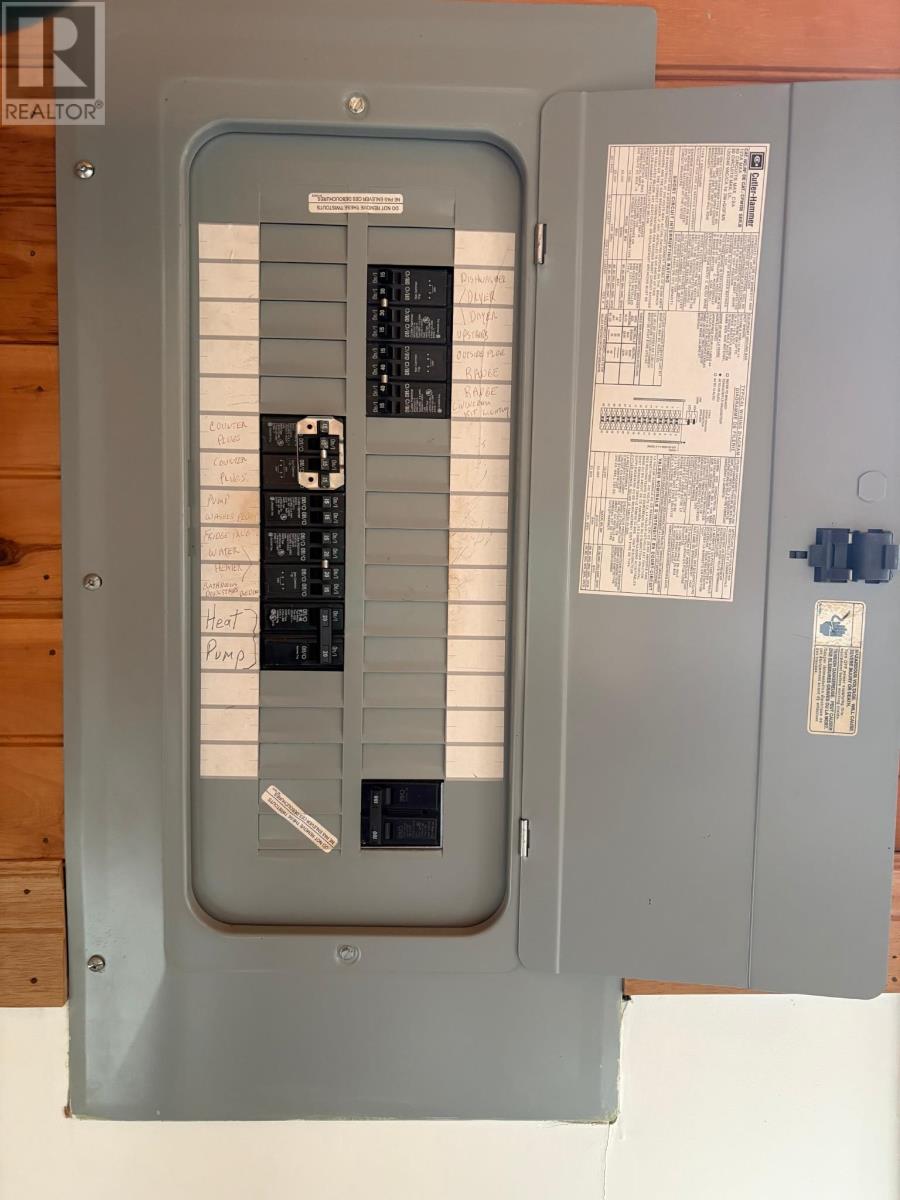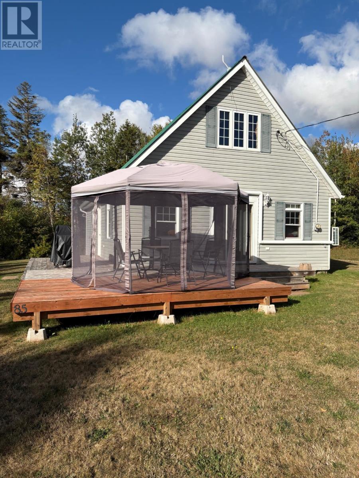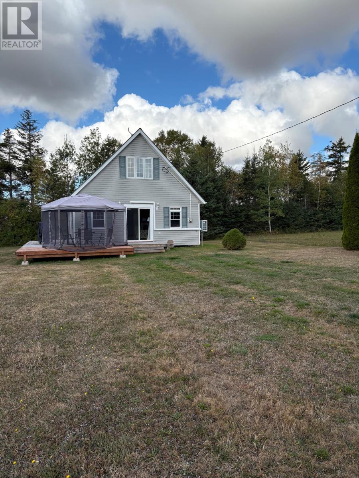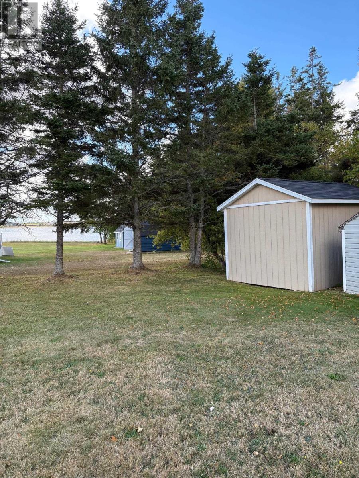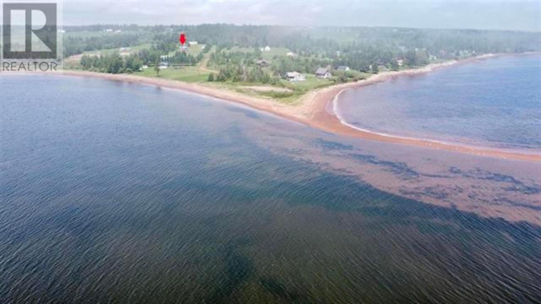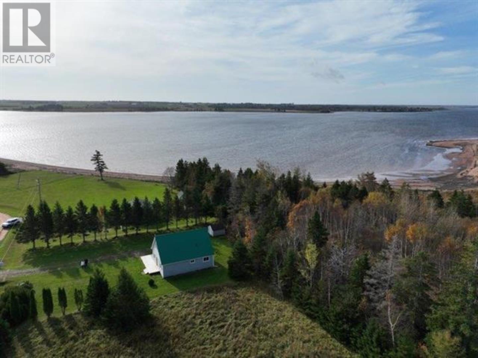2 Bedroom
1 Bathroom
Wall Mounted Heat Pump
$259,000
This charming 2-bedroom chalet style cottage has been extensively updated over the past few years and is ready for it's new owners to enjoy. Renovations include a new kitchen, heat pump, flooring, staircase, patio/entrance doors, ceiling lights and fans, fridge, stove, and a gently used stackable washer and dryer. Located just one row back from the beautiful Grand River, this property offers a sandy beachfront and water views right from the deck and driveway. With three approved access points to the beach, including one just steps from the property you're less than a minute's walk to the water. The large wrap-around deck is perfect for entertaining or relaxing while enjoy the peaceful setting. A voluntary association helps maintain the roads for just $200 per year. Conveniently located, the cottage is only 25 minutes to Summerside, 15 minutes to Wellington, and 10 minutes to Tyne Valley. All measurements are approximate and should be verified by the purchaser if deemed necessary. Property taxes are currently at the non-resident rate. (id:40976)
Property Details
|
MLS® Number
|
202524359 |
|
Property Type
|
Recreational |
|
Community Name
|
Bayside |
|
Community Features
|
School Bus |
|
Features
|
Treed, Wooded Area, Level |
|
Structure
|
Deck, Shed |
Building
|
Bathroom Total
|
1 |
|
Bedrooms Above Ground
|
2 |
|
Bedrooms Total
|
2 |
|
Appliances
|
Satellite Dish, Stove, Washer/dryer Combo, Refrigerator |
|
Basement Type
|
None |
|
Constructed Date
|
2002 |
|
Construction Style Attachment
|
Detached |
|
Exterior Finish
|
Vinyl |
|
Flooring Type
|
Vinyl |
|
Heating Fuel
|
Electric |
|
Heating Type
|
Wall Mounted Heat Pump |
|
Stories Total
|
2 |
|
Total Finished Area
|
955 Sqft |
|
Type
|
Recreational |
|
Utility Water
|
Well |
Parking
Land
|
Acreage
|
No |
|
Land Disposition
|
Cleared |
|
Sewer
|
Septic System |
|
Size Irregular
|
.34 |
|
Size Total
|
0.3400|under 1/2 Acre |
|
Size Total Text
|
0.3400|under 1/2 Acre |
Rooms
| Level |
Type |
Length |
Width |
Dimensions |
|
Main Level |
Living Room |
|
|
23x18 |
|
Main Level |
Kitchen |
|
|
12x11 |
|
Main Level |
Primary Bedroom |
|
|
12.9x12 |
|
Main Level |
Bedroom |
|
|
10.9x9 |
|
Main Level |
Bath (# Pieces 1-6) |
|
|
6.7x7.5 |
https://www.realtor.ca/real-estate/28913523/85-wild-rose-lane-bayside-bayside
