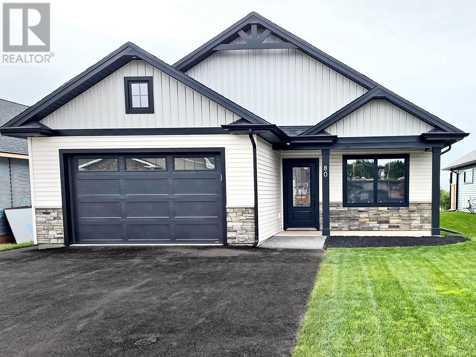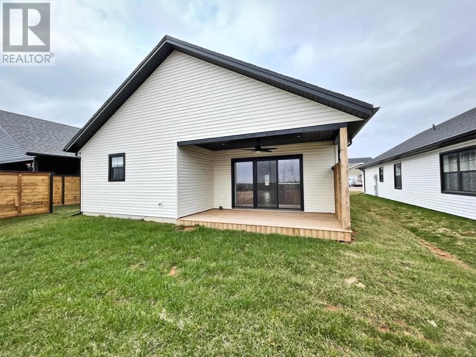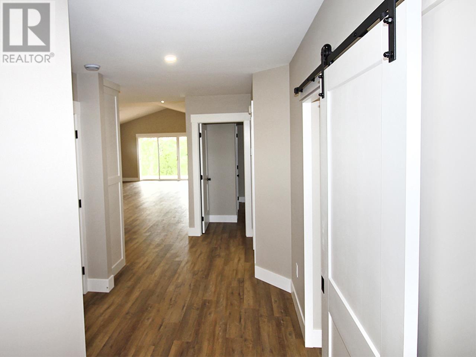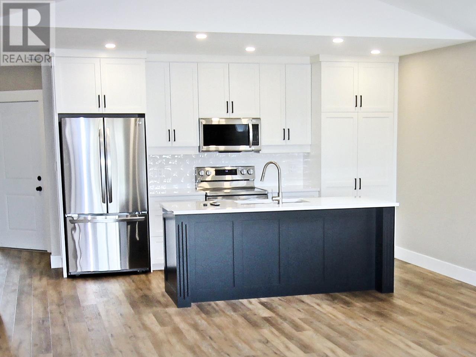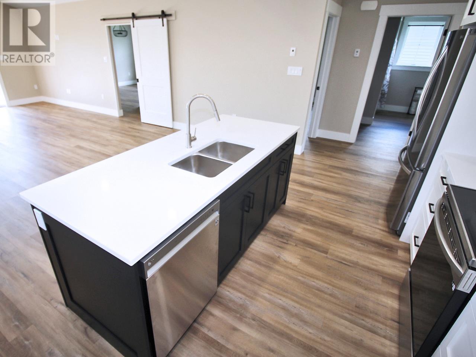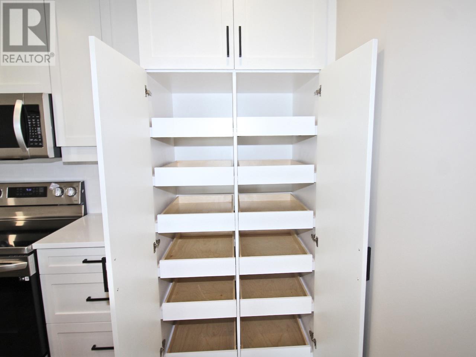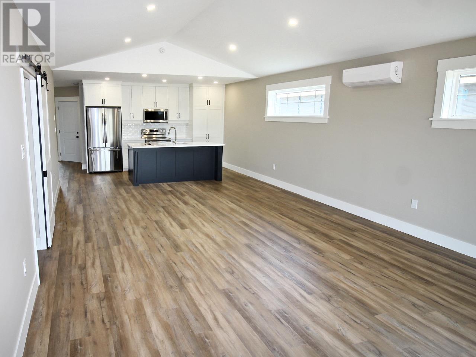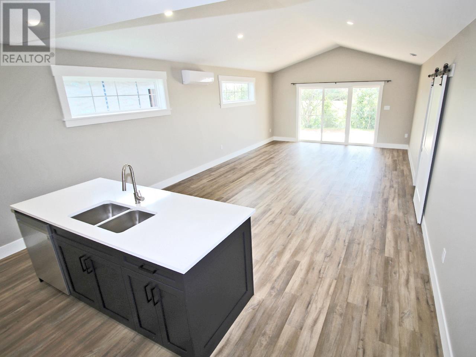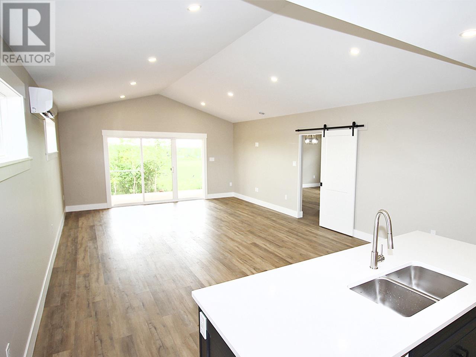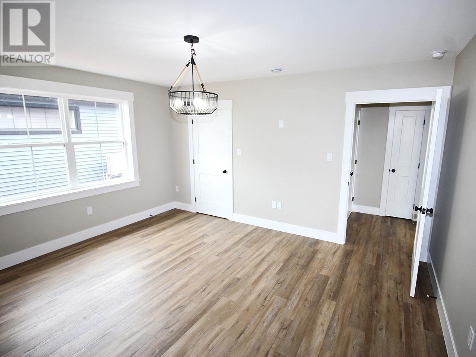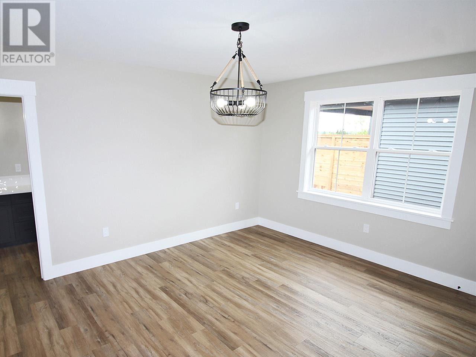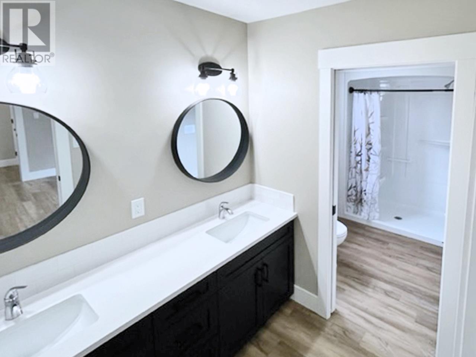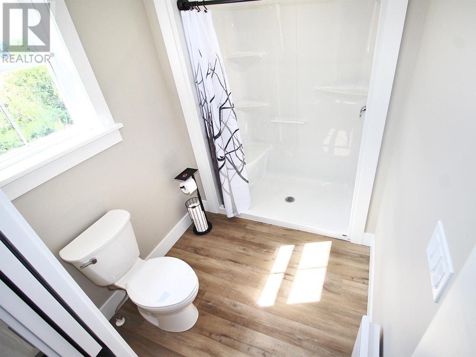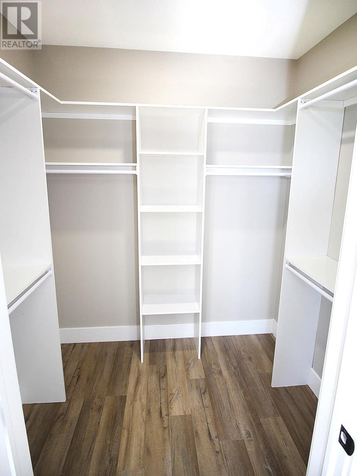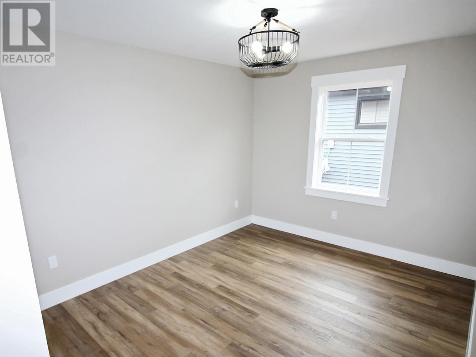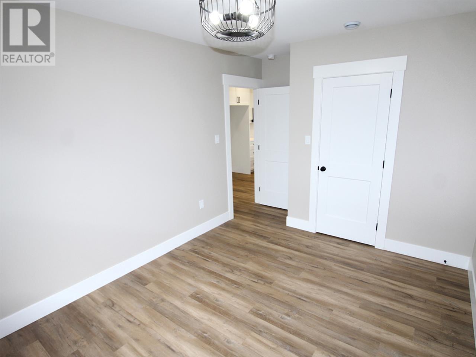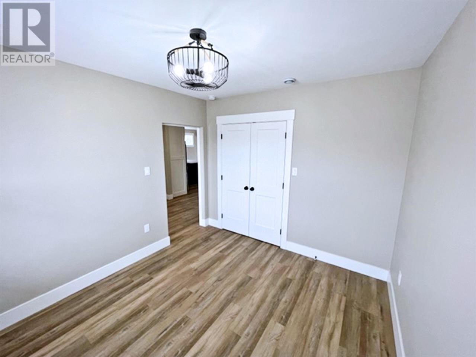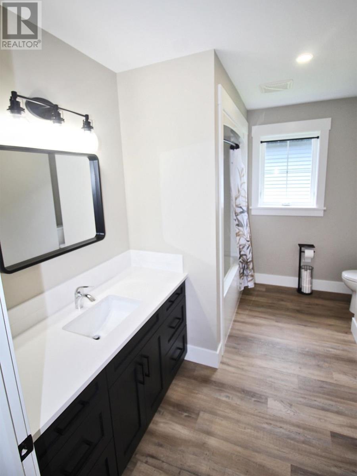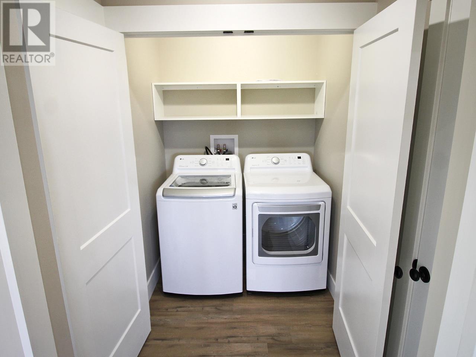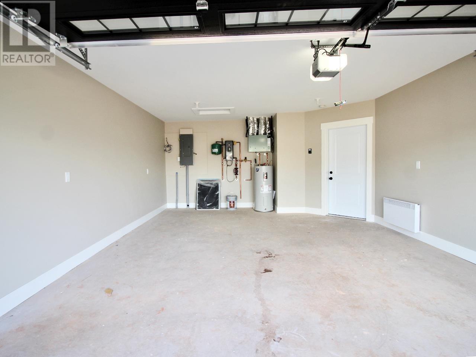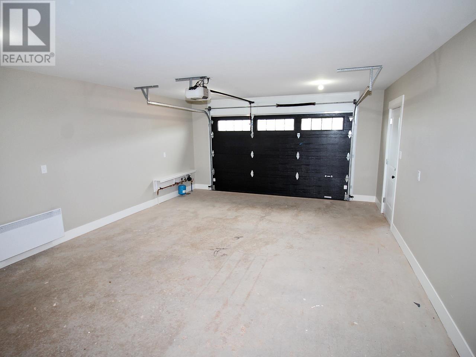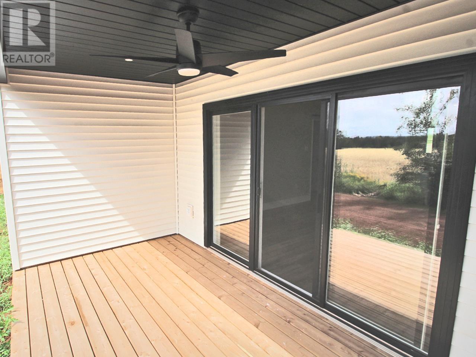3 Bedroom
2 Bathroom
Air Exchanger
Wall Mounted Heat Pump, In Floor Heating, Not Known
Landscaped
$479,700
This beautiful 3-year-old, single-level Contemporary home in the family-friendly and desirable Horseshoe Hill Estates subdivision in East Royalty features 3 bedrooms and 2 full baths, a modern open floor plan and cathedral ceiling in main living area. The kitchen features a convenient island with breakfast bar, two-tone cabinets with soft-close doors and drawers, pull-out pantry shelving and solid-surface countertops; with great flow into the dining area and sunny living room, perfect for entertaining. There are piano windows in dining area / living room for privacy, and the patio door has triple glass panels that let in lots of natural sunlight and lead to a private, covered rear deck with ceiling fan for outdoor entertaining. The spacious main bedroom has a spacious walk-in closet with organizer and an ensuite bath with modern walk-in shower enclosure, toilet and dual-sink vanity. Second and third bedrooms also have closet organizers. Second full bath includes tub plus vanity with lots of counter and storage space. Separate convenient laundry closet and linen closet off living room. This home has many additional bonus features including: modern interior barn doors, easy-care flooring and contemporary lighting throughout, front veranda, exterior soffit lighting. Wall-mounted electric heaters, hot water radiant in-floor heating and a heat pump for heat and air conditioning keep you comfortable year round. There's also an oversized heated garage, plus off-street paved parking for 4 cars. Near to numerous parks, soccer complex, community centre, approximately 8 minutes to Royalty Crossing shopping centre (Charlottetown Mall), dining, shopping, pharmacy, and about 12 minutes to downtown Charlottetown and all Capital City Charlottetown amenities. (Please note: photos from 2022 prior to current tenant occupancy.). (id:40976)
Property Details
|
MLS® Number
|
202524021 |
|
Property Type
|
Single Family |
|
Community Name
|
Charlottetown |
|
Amenities Near By
|
Golf Course, Park, Playground, Public Transit, Shopping |
|
Community Features
|
School Bus |
|
Features
|
Paved Driveway, Level |
|
Structure
|
Deck |
Building
|
Bathroom Total
|
2 |
|
Bedrooms Above Ground
|
3 |
|
Bedrooms Total
|
3 |
|
Appliances
|
Range - Electric, Dishwasher, Dryer, Washer, Microwave, Refrigerator |
|
Basement Type
|
None |
|
Constructed Date
|
2022 |
|
Construction Style Attachment
|
Detached |
|
Cooling Type
|
Air Exchanger |
|
Exterior Finish
|
Vinyl |
|
Flooring Type
|
Ceramic Tile, Laminate |
|
Foundation Type
|
Concrete Slab |
|
Heating Fuel
|
Electric |
|
Heating Type
|
Wall Mounted Heat Pump, In Floor Heating, Not Known |
|
Total Finished Area
|
1500 Sqft |
|
Type
|
House |
|
Utility Water
|
Municipal Water |
Parking
|
Attached Garage
|
|
|
Heated Garage
|
|
Land
|
Acreage
|
No |
|
Land Amenities
|
Golf Course, Park, Playground, Public Transit, Shopping |
|
Land Disposition
|
Cleared |
|
Landscape Features
|
Landscaped |
|
Sewer
|
Municipal Sewage System |
|
Size Irregular
|
0.11 |
|
Size Total
|
0.11 Ac|under 1/2 Acre |
|
Size Total Text
|
0.11 Ac|under 1/2 Acre |
Rooms
| Level |
Type |
Length |
Width |
Dimensions |
|
Main Level |
Kitchen |
|
|
12. 11 x 8. 6 |
|
Main Level |
Dining Room |
|
|
Combined w/LR 25. 9 x 16. |
|
Main Level |
Living Room |
|
|
Combined |
|
Main Level |
Primary Bedroom |
|
|
15. x 12. |
|
Main Level |
Ensuite (# Pieces 2-6) |
|
|
6. 8 x 15. |
|
Main Level |
Other |
|
|
Walk-in closet 5. x 7 |
|
Main Level |
Bedroom |
|
|
12. 8 x 10. |
|
Main Level |
Bedroom |
|
|
11. x 10. |
|
Main Level |
Bath (# Pieces 1-6) |
|
|
8. 7 x 8. 1 |
|
Main Level |
Laundry Room |
|
|
3. 5 x 5. 3 |
|
Main Level |
Other |
|
|
Deck 16. x 8. |
|
Main Level |
Other |
|
|
Garage 25. x 16. |
|
Main Level |
Porch |
|
|
Front entry deck 15. x 5. |
https://www.realtor.ca/real-estate/28897510/80-holmes-lane-charlottetown-charlottetown
