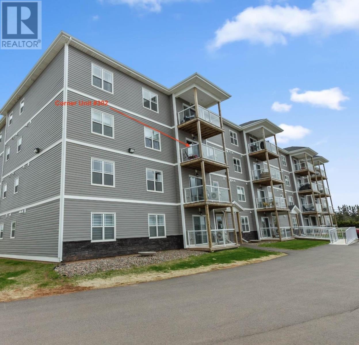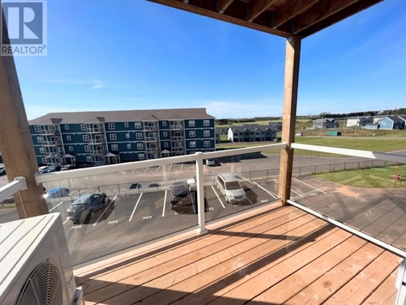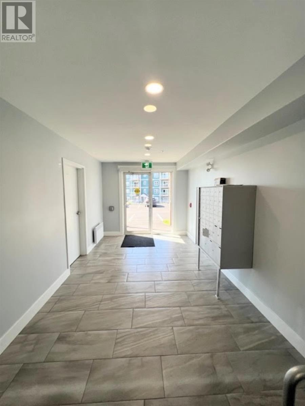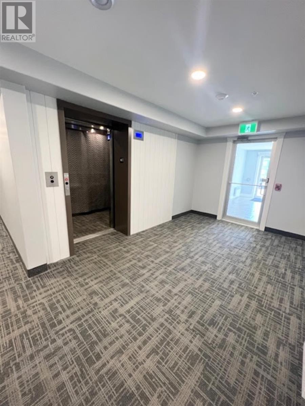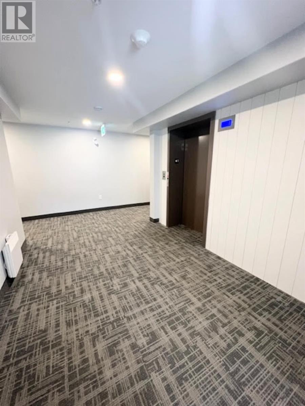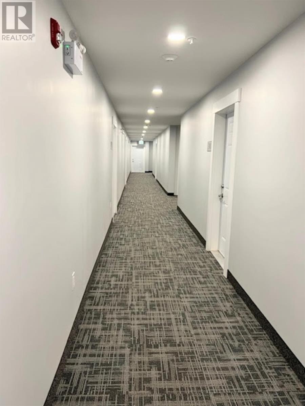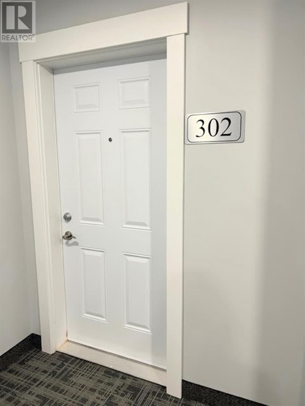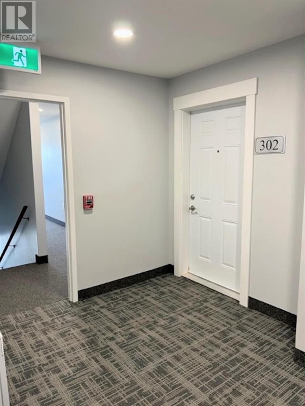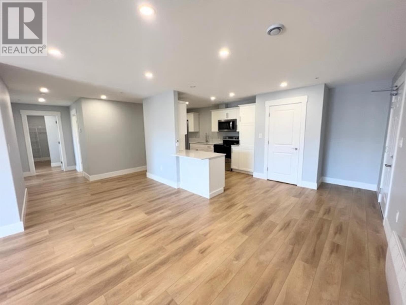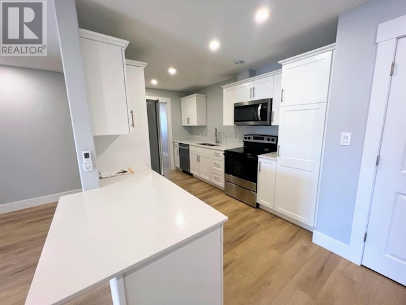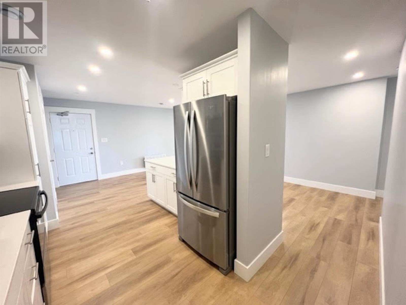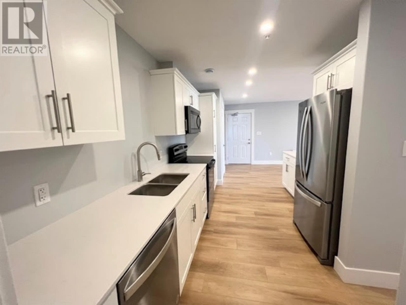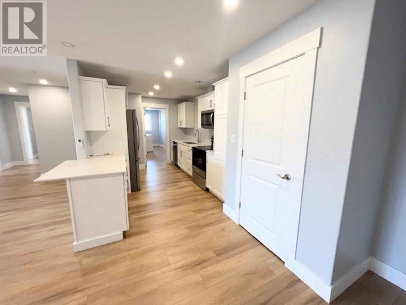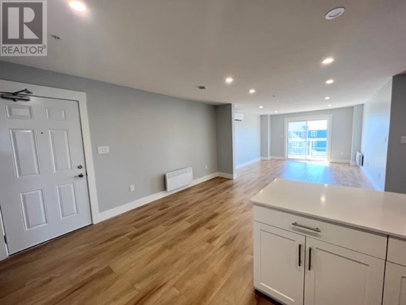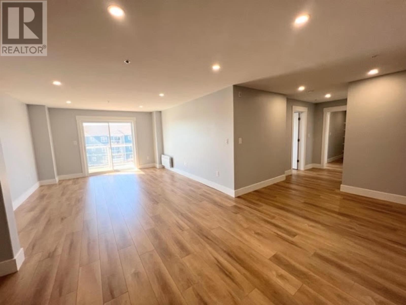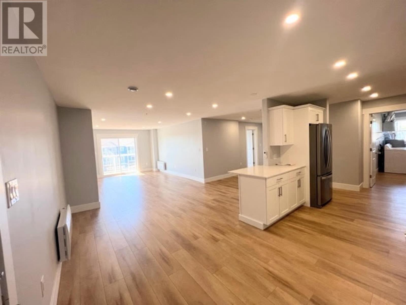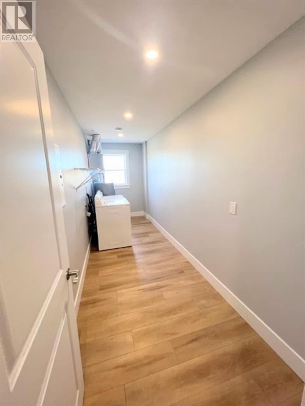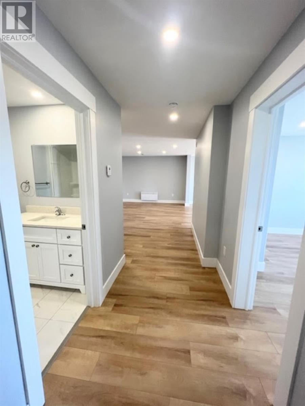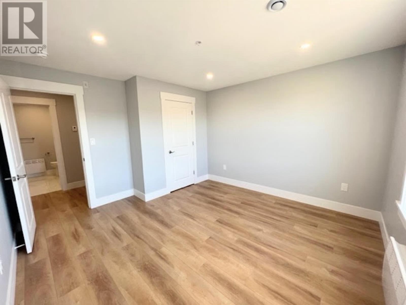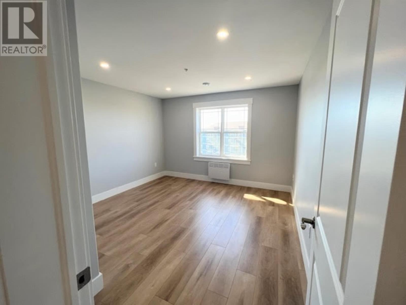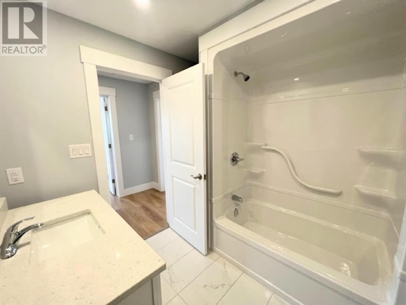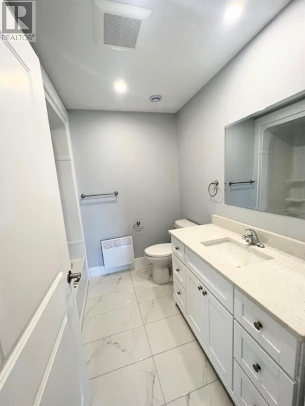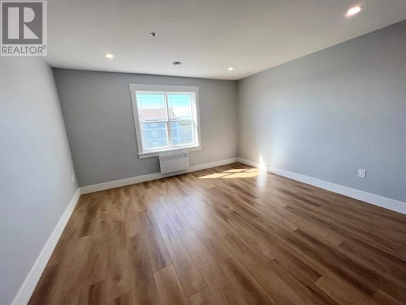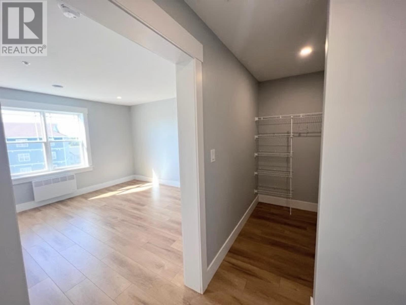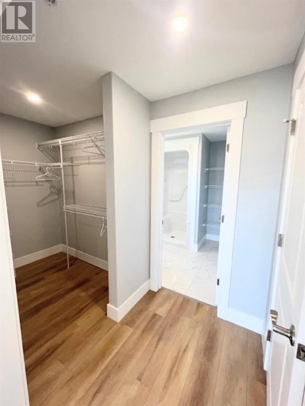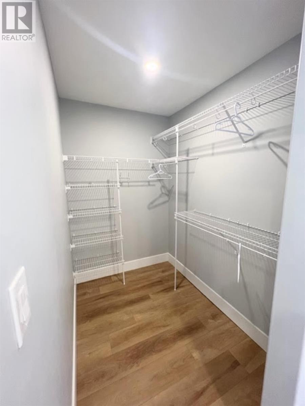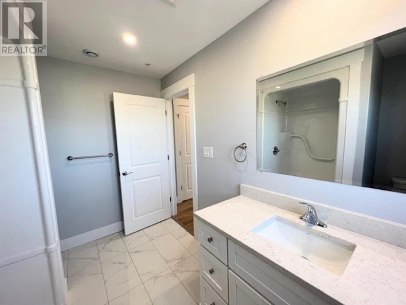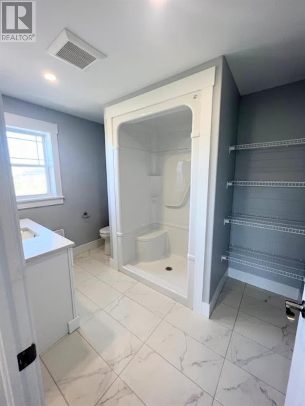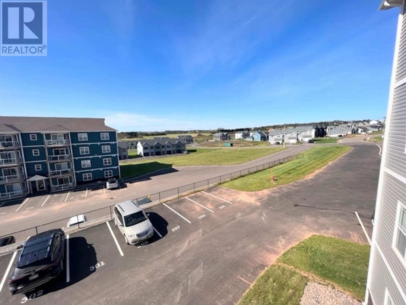302-24 Gilbert Drive Charlottetown, Prince Edward Island C1C 0W2
$345,900Maintenance,
$204.26 Monthly
Maintenance,
$204.26 MonthlyLocated in Montgomery Heights in Charlottetown (East Royalty) This newer bright and spacious 3rd floor south-facing corner condo offers 1,338 sq. ft. of comfortable living with an open-concept layout featuring a sun-filled living room, dining area and white kitchen with island seating, plus sliding doors to your patio deck. The unit includes a large guest bedroom and full bathtub, a large primary bedroom suite with walk-in closet and ensuite bathroom with walk-in shower, and a convenient storage/laundry room off the kitchen. The building features include an elevator, security buzzer entry, wide hallways and concrete overpour construction for soundproofing. One assigned parking space is located at the front entrance with additional guest parking available, along with a designated building for garbage and recycling. The unit is efficiently heated and cooled by a heat pump with electric wall rads, this condo is close to schools, public transit, and all of Charlottetown amenities. Monthly condo fees of $204.26 include water and sewer, snow removal, lawn care & landscaping, building and elevator maintenance. (id:40976)
Property Details
| MLS® Number | 202524384 |
| Property Type | Single Family |
| Community Name | Charlottetown |
| Amenities Near By | Golf Course, Park, Playground, Public Transit, Shopping |
| Community Features | Recreational Facilities, School Bus |
| Features | Elevator, Balcony |
| Structure | Deck |
Building
| Bathroom Total | 2 |
| Bedrooms Above Ground | 2 |
| Bedrooms Total | 2 |
| Appliances | Stove, Dishwasher, Washer/dryer Combo, Microwave, Refrigerator |
| Architectural Style | 4 Level |
| Basement Type | None |
| Constructed Date | 2023 |
| Cooling Type | Air Exchanger |
| Exterior Finish | Stone, Vinyl |
| Flooring Type | Ceramic Tile, Laminate |
| Foundation Type | Poured Concrete |
| Heating Fuel | Electric |
| Heating Type | Baseboard Heaters, Wall Mounted Heat Pump |
| Total Finished Area | 1338 Sqft |
| Type | Apartment |
| Utility Water | Municipal Water |
Parking
| Parking Space(s) |
Land
| Access Type | Year-round Access |
| Acreage | No |
| Land Amenities | Golf Course, Park, Playground, Public Transit, Shopping |
| Landscape Features | Landscaped |
| Sewer | Municipal Sewage System |
| Size Irregular | N/a |
| Size Total Text | N/a |
Rooms
| Level | Type | Length | Width | Dimensions |
|---|---|---|---|---|
| Main Level | Living Room | 16 x 13 | ||
| Main Level | Kitchen | 21 x 20 | ||
| Main Level | Dining Room | 17 x 9 | ||
| Main Level | Primary Bedroom | 18 x 14 | ||
| Main Level | Ensuite (# Pieces 2-6) | 10.5 x 8 | ||
| Main Level | Bedroom | 12 x 12 | ||
| Main Level | Bath (# Pieces 1-6) | 8 x 8 | ||
| Main Level | Laundry Room | Laundry/storage 17x6 |
https://www.realtor.ca/real-estate/28915515/302-24-gilbert-drive-charlottetown-charlottetown
Contact Us
Contact us for more information
