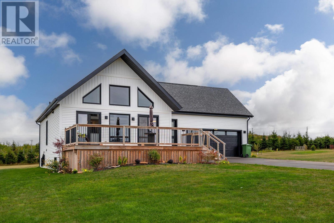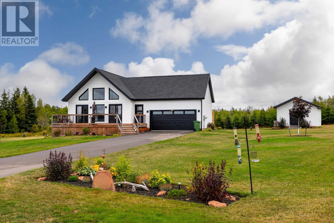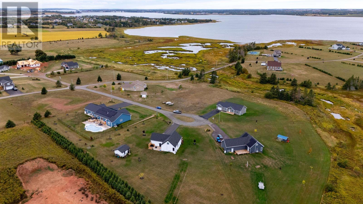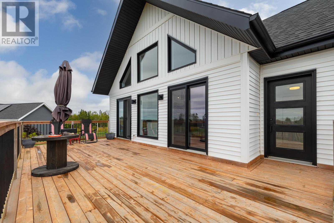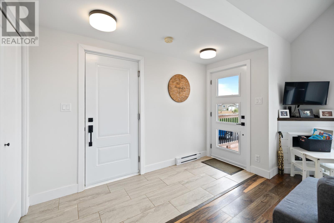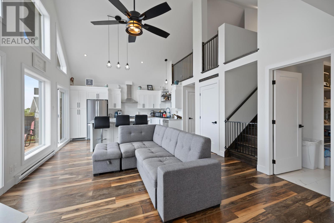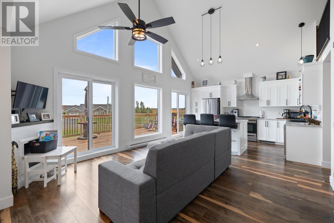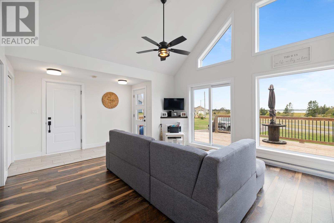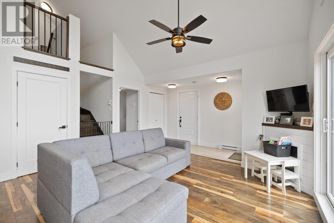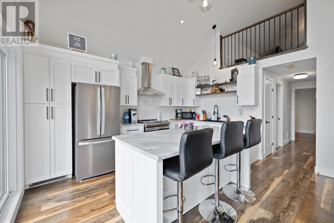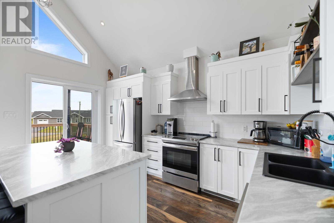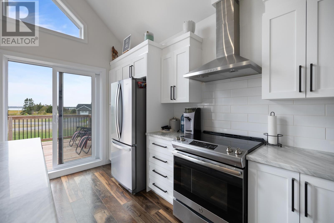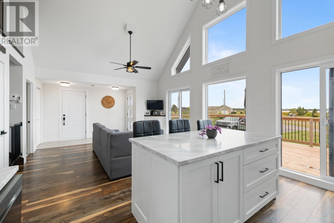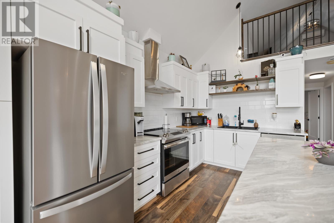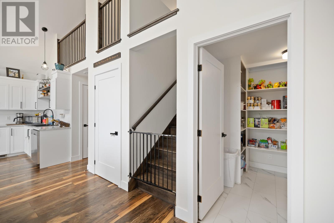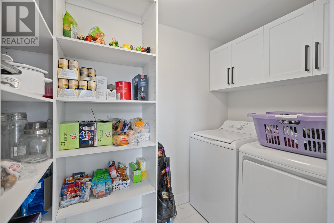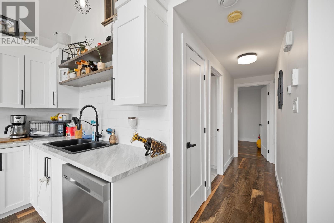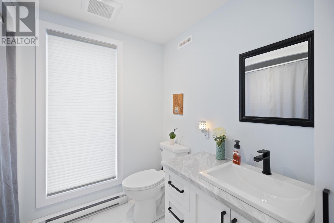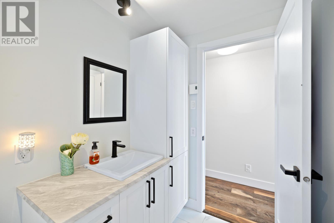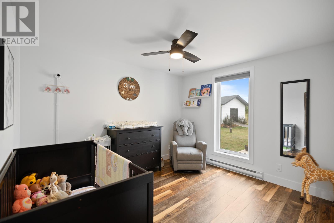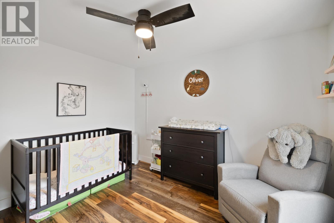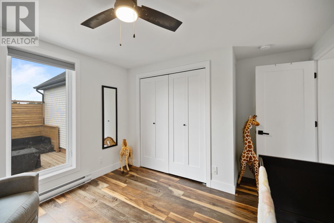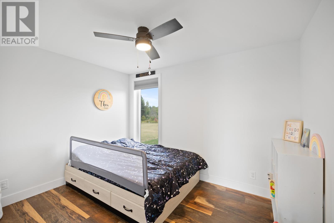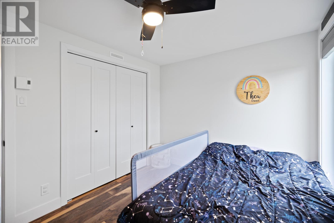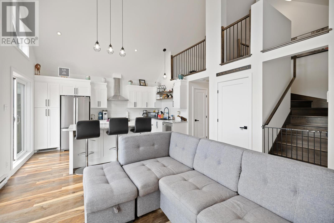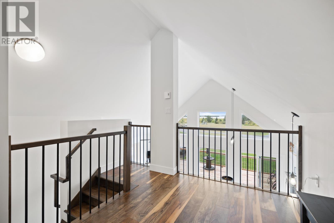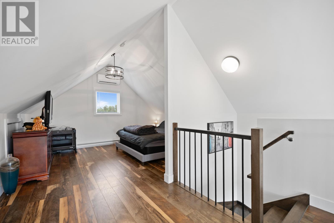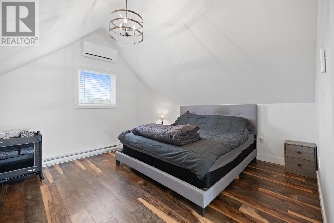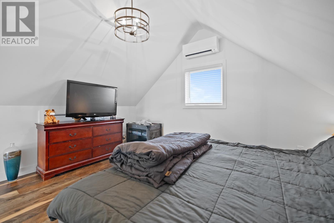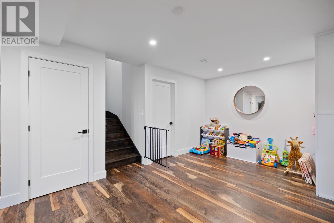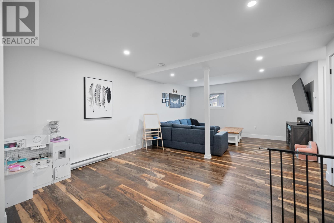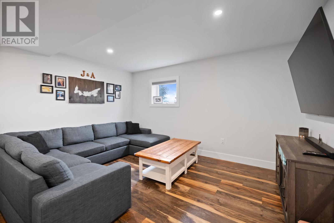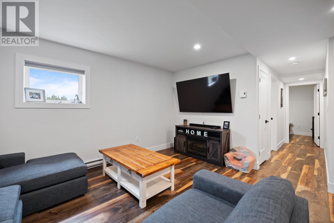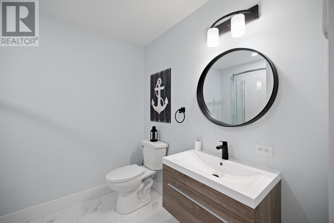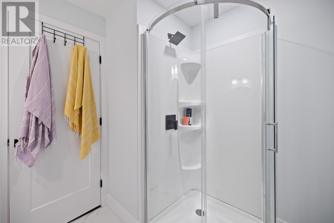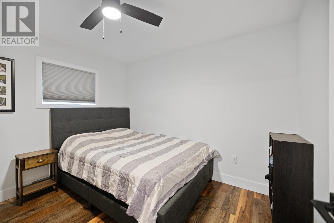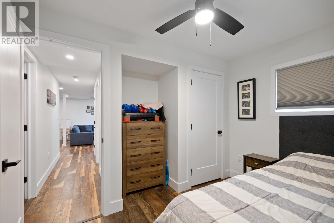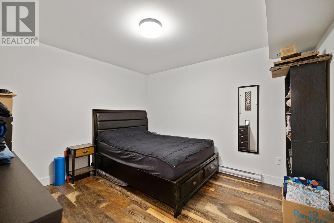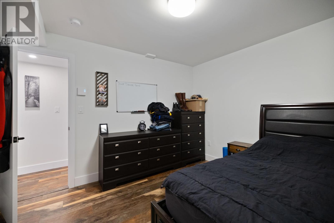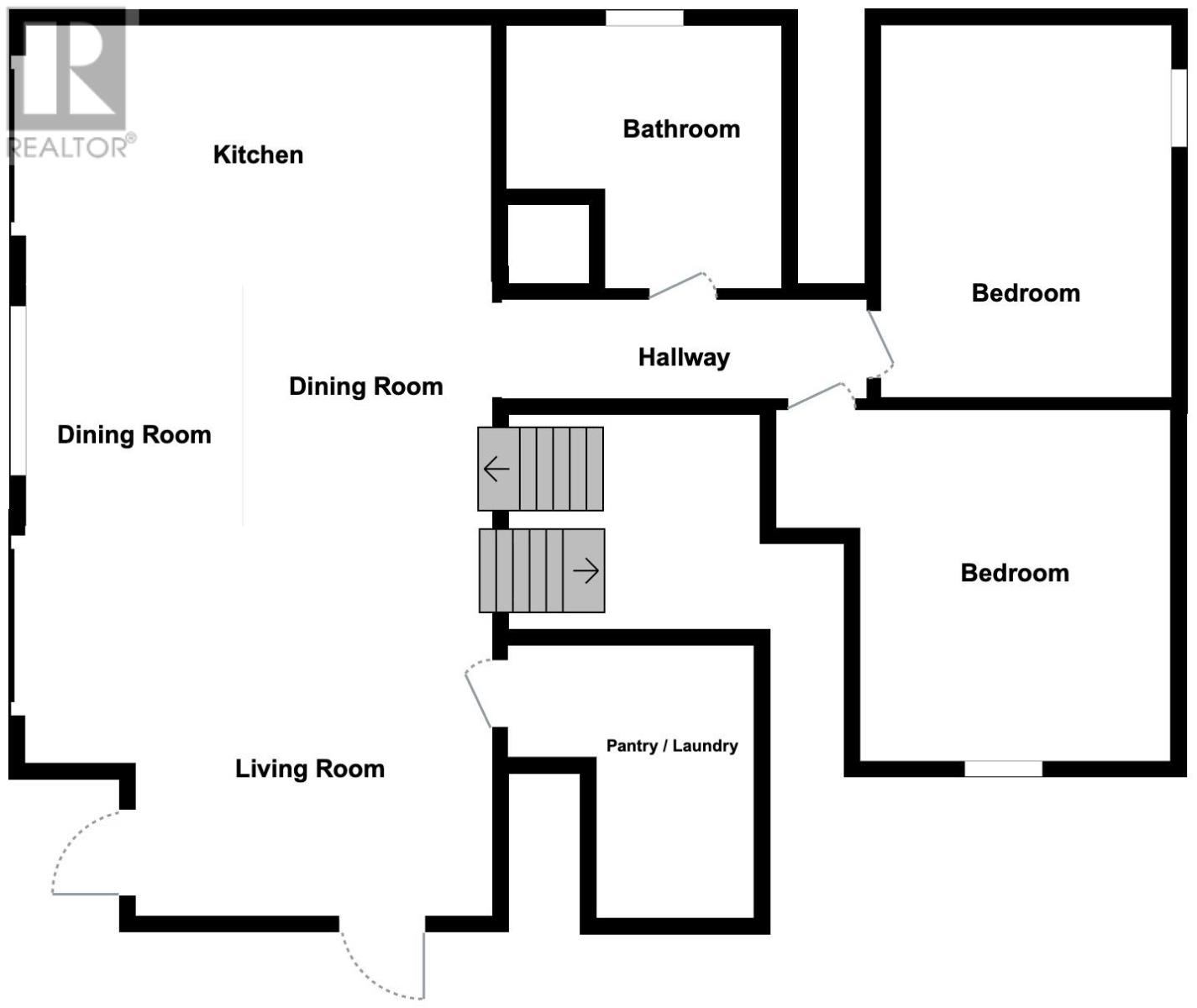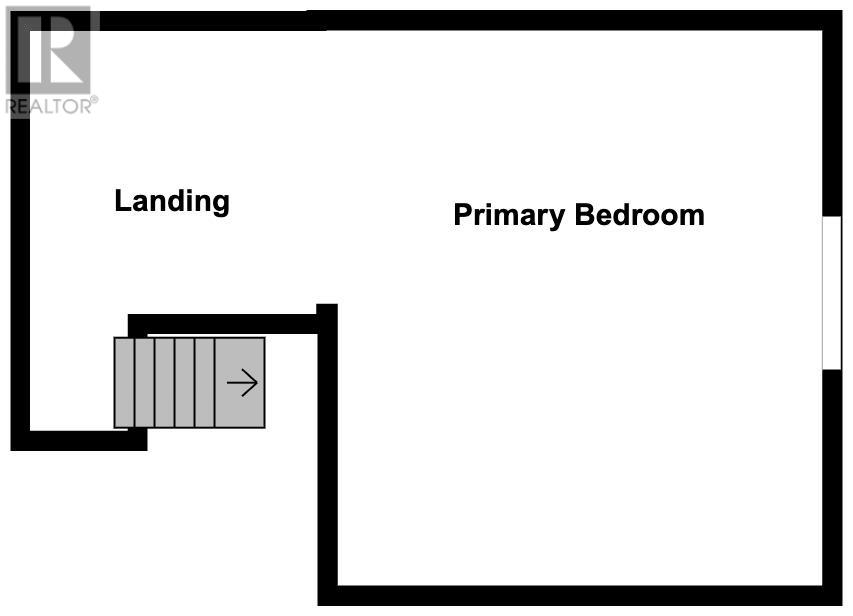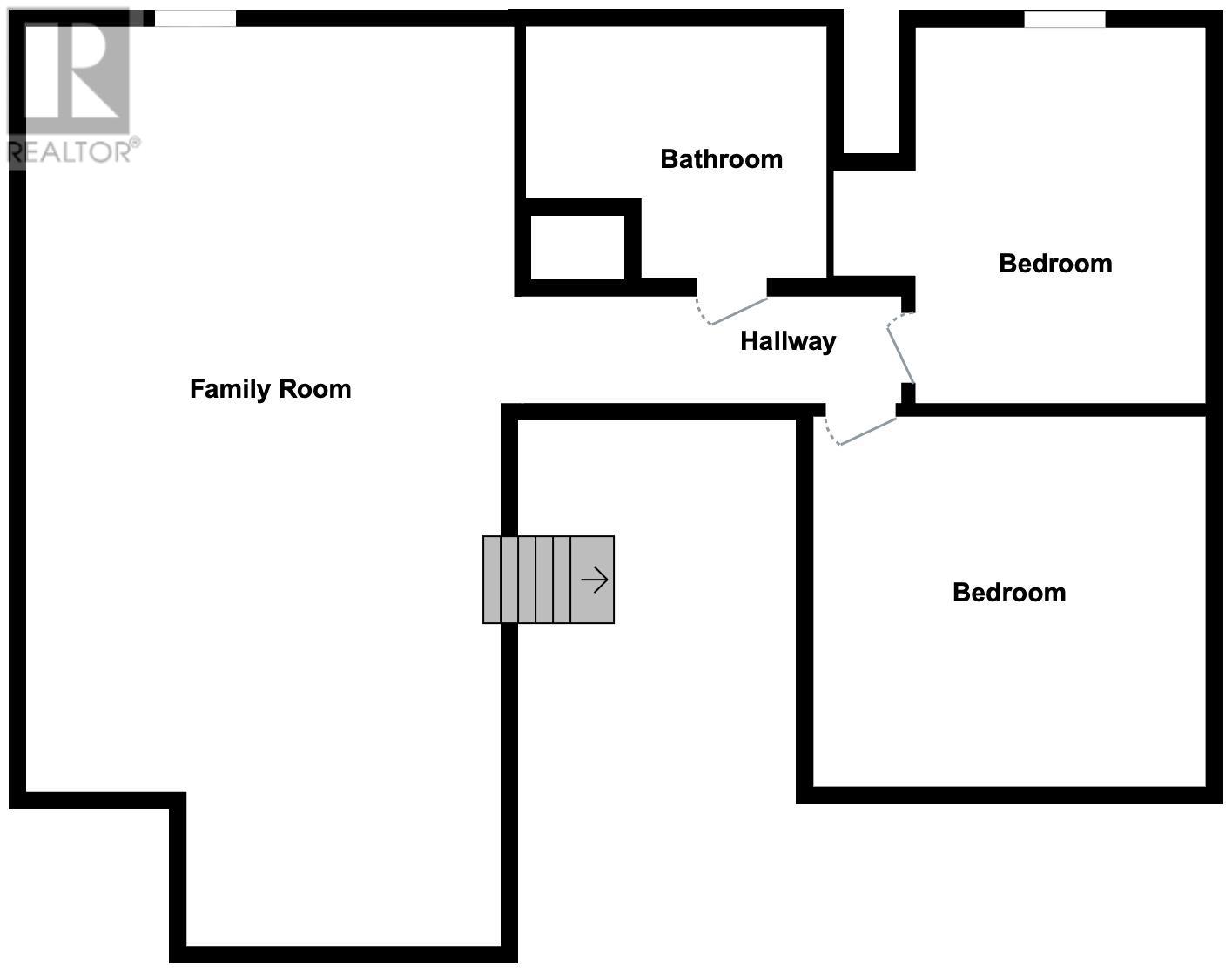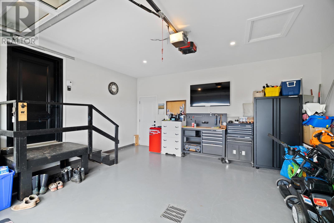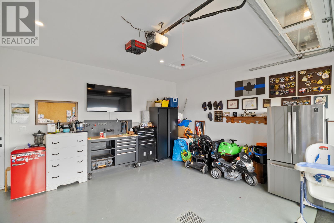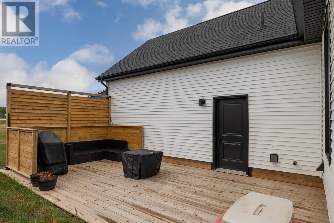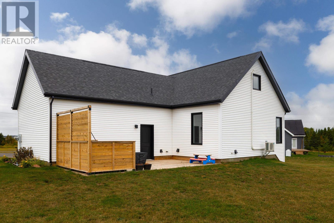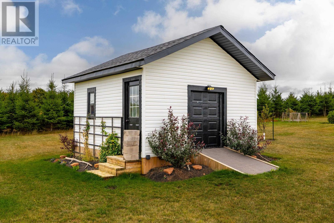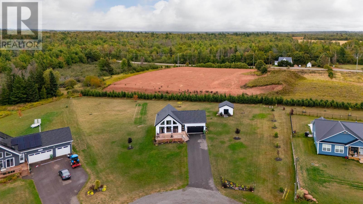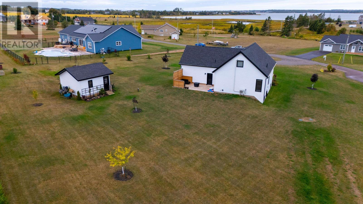5 Bedroom
2 Bathroom
Contemporary
Fireplace
Air Exchanger
Baseboard Heaters, Wall Mounted Heat Pump
Landscaped
$599,000
Welcome to this beautiful 5 bedroom, 2 bathroom home with an attached garage, thoughtfully designed for today?s modern family. The home?s striking exterior features crisp white siding, black-framed windows, and a spacious wooden deck, ideal for entertaining or simply enjoying a quiet evening. Inside, the bright open-concept main level is the heart of the home, featuring vaulted ceilings and oversized windows that fill the space with natural light. The kitchen boasts sleek white cabinetry, stainless steel appliances, a subway tile backsplash, and a large center island. The walk-in pantry and combined laundry room offer exceptional convenience and storage. The functional layout includes two bedrooms and a full bathroom on the main floor. Upstairs, a loft overlooks the living room and kitchen, and there's an additional bedroom. The fully finished basement adds two more bedrooms, a second full bathroom, and a spacious family room, perfect for a kids? play area, home theater, or guest space. With its stylish finishes and plenty of room to grow, this home is waiting for its next family. (id:40976)
Property Details
|
MLS® Number
|
202524246 |
|
Property Type
|
Single Family |
|
Community Name
|
Mermaid |
|
Amenities Near By
|
Golf Course, Park |
|
Community Features
|
Recreational Facilities, School Bus |
|
Features
|
Paved Driveway, Level |
|
Structure
|
Shed |
Building
|
Bathroom Total
|
2 |
|
Bedrooms Above Ground
|
3 |
|
Bedrooms Below Ground
|
2 |
|
Bedrooms Total
|
5 |
|
Appliances
|
Oven, Range, Dishwasher, Dryer, Washer, Microwave, Refrigerator |
|
Architectural Style
|
Contemporary |
|
Construction Style Attachment
|
Detached |
|
Cooling Type
|
Air Exchanger |
|
Exterior Finish
|
Vinyl |
|
Fireplace Present
|
Yes |
|
Flooring Type
|
Laminate, Tile |
|
Heating Fuel
|
Electric |
|
Heating Type
|
Baseboard Heaters, Wall Mounted Heat Pump |
|
Total Finished Area
|
2200 Sqft |
|
Type
|
House |
|
Utility Water
|
Drilled Well |
Parking
Land
|
Acreage
|
No |
|
Land Amenities
|
Golf Course, Park |
|
Land Disposition
|
Cleared |
|
Landscape Features
|
Landscaped |
|
Sewer
|
Septic System |
|
Size Irregular
|
0.9 |
|
Size Total
|
0.9 Ac|1/2 - 1 Acre |
|
Size Total Text
|
0.9 Ac|1/2 - 1 Acre |
Rooms
| Level |
Type |
Length |
Width |
Dimensions |
|
Second Level |
Primary Bedroom |
|
|
14.7 x 11.3 |
|
Basement |
Bath (# Pieces 1-6) |
|
|
8.5 x 8.7 |
|
Basement |
Bedroom |
|
|
12.5 x 12 |
|
Basement |
Bedroom |
|
|
9.6 x 11.11 |
|
Basement |
Family Room |
|
|
24 x 24 |
|
Main Level |
Kitchen |
|
|
12 x 15 |
|
Main Level |
Living Room |
|
|
12 x 15 |
|
Main Level |
Bath (# Pieces 1-6) |
|
|
8.5 x 8.7 |
|
Main Level |
Laundry Room |
|
|
5.3 x 5.9 |
|
Main Level |
Bedroom |
|
|
12.5 x 12 |
|
Main Level |
Bedroom |
|
|
9.6 x 11.11 |
|
Main Level |
Foyer |
|
|
4.6 x 13 |
|
Main Level |
Storage |
|
|
7.10 x 6.5 |
https://www.realtor.ca/real-estate/28907488/24-connor-drive-mermaid-mermaid
