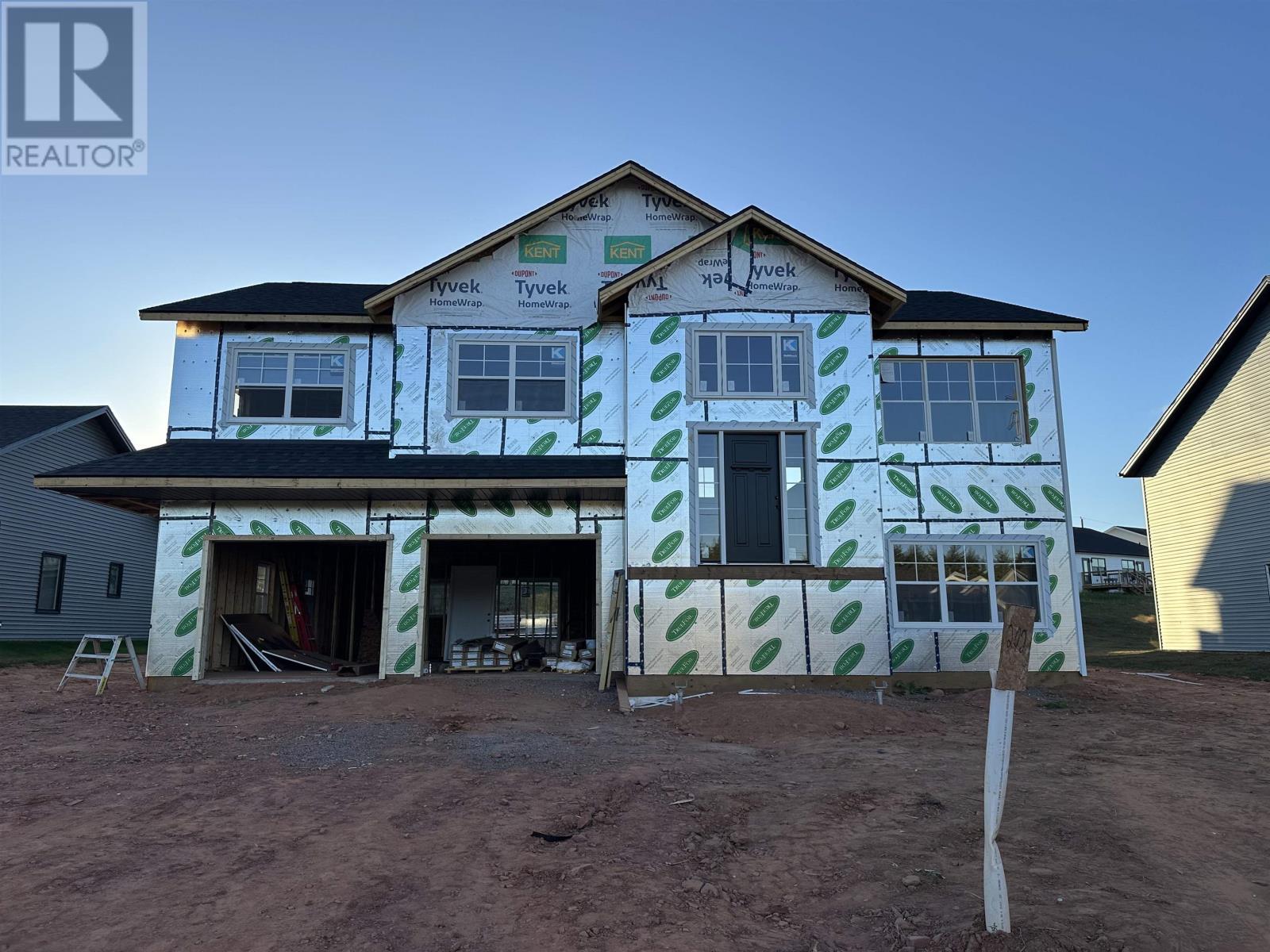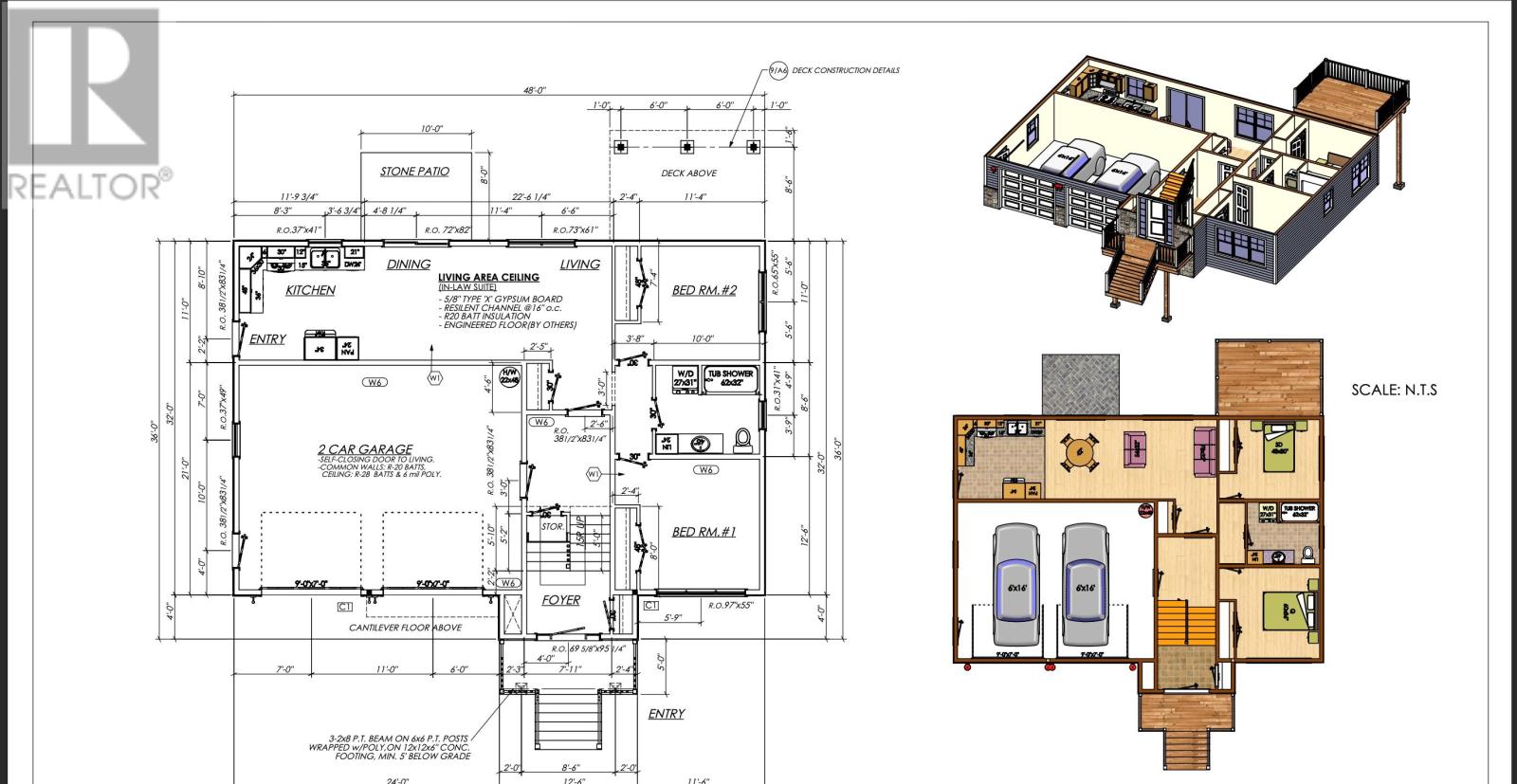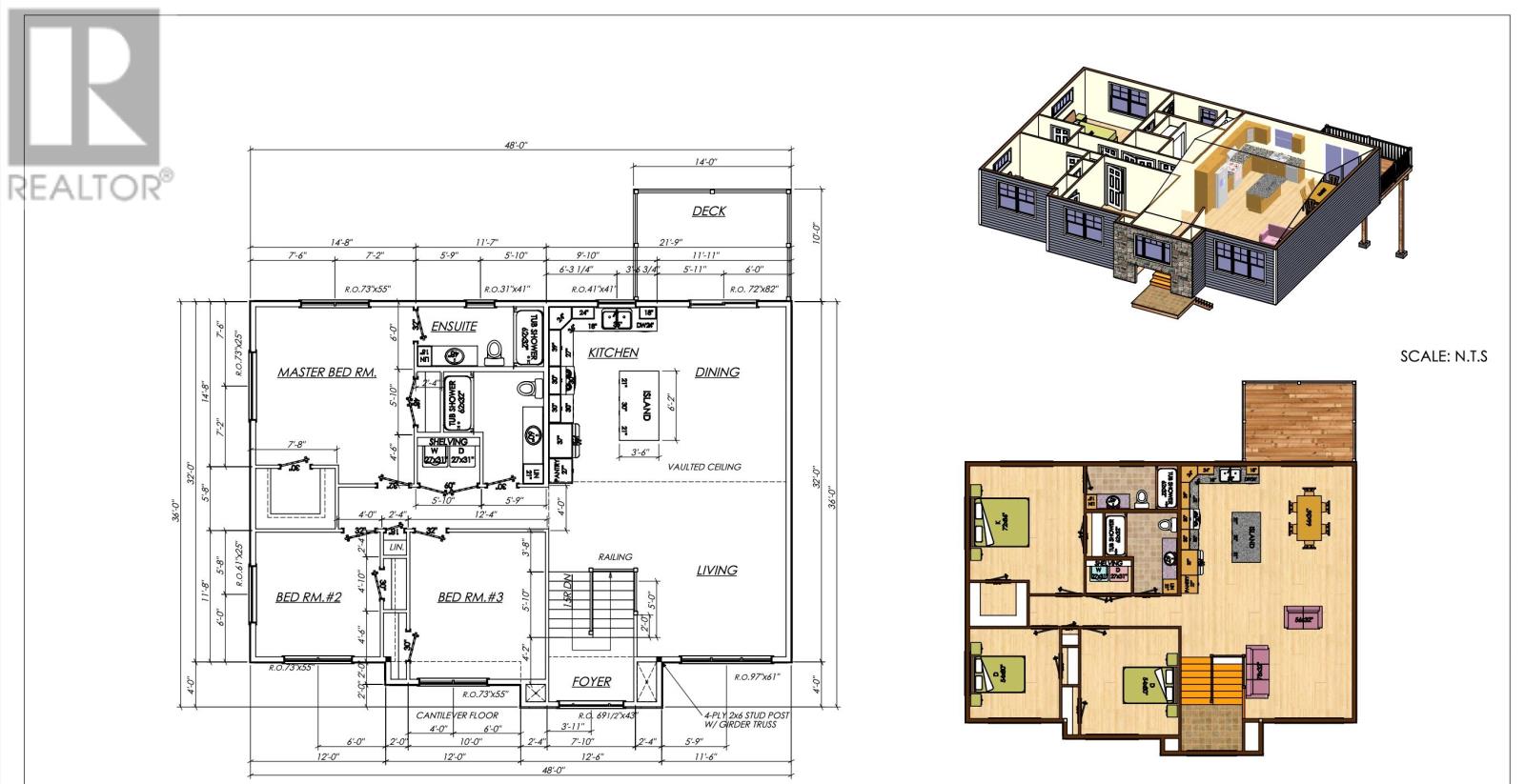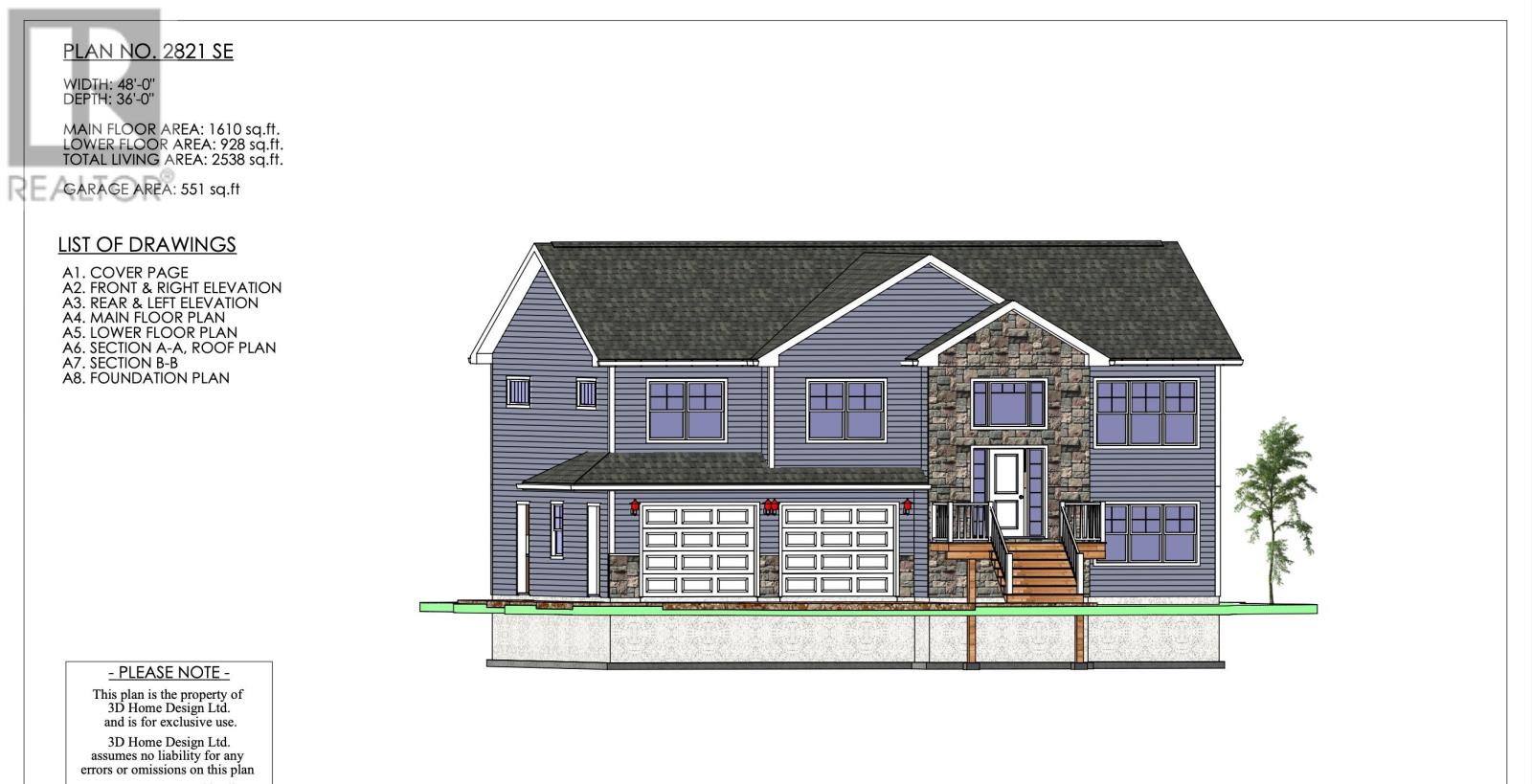5 Bedroom
3 Bathroom
Baseboard Heaters, Wall Mounted Heat Pump, Heat Recovery Ventilation (Hrv)
$709,000
Welcome to 202 Stanmol Drive, a brand-new home in Charlottetown?s highly sought-after Hidden Valley subdivision. This beautifully built 5-bedroom, 3-bathroom residence offers over 2,500 sq. ft. of finished living space, thoughtfully designed for both comfort and flexibility. The main level showcases vaulted ceilings, a custom kitchen, and an open-concept living and dining area that flows seamlessly to a spacious deck, perfect for entertaining. The primary suite is a private retreat featuring a walk-in closet and a glass-enclosed custom shower. Two additional bedrooms, a full bath, and convenient main-floor laundry complete this level. The lower level offers a fully self-contained 2-bedroom secondary suite with a private entrance, full kitchen, private laundry, and patio doors leading to a second deck filled with natural light. Ideal for extended family or as an income-generating rental, this space adds incredible versatility to the home. Year-round comfort is ensured with heat pumps in both the main living room on the upper level and in the private in-law suite on the lower level. A 550 sq. ft. heated double-car garage provides exceptional utility and storage. Covenants are in place to protect your long-term investment, while the home?s striking modern exterior and quality finishes add style and curb appeal. Located in a fantastic school district and just minutes from shopping, dining, and everyday amenities, 202 Stanmol Drive combines thoughtful design, modern comfort, and unbeatable convenience?making it a true standout in today?s market. HST rebate to be assigned to the Vendor at closing. 8-Year Lux Home Warranty included. (id:40976)
Property Details
|
MLS® Number
|
202523940 |
|
Property Type
|
Single Family |
|
Community Name
|
Charlottetown |
|
Amenities Near By
|
Park, Playground, Public Transit, Shopping |
|
Community Features
|
Recreational Facilities, School Bus |
|
Features
|
Partially Cleared, Paved Driveway |
|
Structure
|
Deck |
Building
|
Bathroom Total
|
3 |
|
Bedrooms Above Ground
|
5 |
|
Bedrooms Total
|
5 |
|
Appliances
|
Stove, Dishwasher, Dryer, Washer, Refrigerator |
|
Basement Type
|
None |
|
Construction Style Attachment
|
Detached |
|
Construction Style Split Level
|
Backsplit |
|
Exterior Finish
|
Vinyl |
|
Flooring Type
|
Tile, Vinyl |
|
Foundation Type
|
Poured Concrete, Concrete Slab |
|
Heating Fuel
|
Electric |
|
Heating Type
|
Baseboard Heaters, Wall Mounted Heat Pump, Heat Recovery Ventilation (hrv) |
|
Total Finished Area
|
2538 Sqft |
|
Type
|
House |
|
Utility Water
|
Municipal Water |
Parking
Land
|
Acreage
|
No |
|
Land Amenities
|
Park, Playground, Public Transit, Shopping |
|
Sewer
|
Municipal Sewage System |
|
Size Irregular
|
0.2 |
|
Size Total
|
0.2000|under 1/2 Acre |
|
Size Total Text
|
0.2000|under 1/2 Acre |
Rooms
| Level |
Type |
Length |
Width |
Dimensions |
|
Lower Level |
Bedroom |
|
|
12.6 X 11.4 |
|
Lower Level |
Bedroom |
|
|
11 X 11.4 |
|
Lower Level |
Kitchen |
|
|
11.9 X 11 |
|
Lower Level |
Dining Room |
|
|
11 X 24.7 (Combined) |
|
Main Level |
Primary Bedroom |
|
|
14.8 X 15 |
|
Main Level |
Bedroom |
|
|
12 X 11.8 |
|
Main Level |
Bedroom |
|
|
12 X 13.1 |
|
Main Level |
Living Room |
|
|
13.2 X 14.10 |
|
Main Level |
Dining Room |
|
|
11.3 X 14 |
|
Main Level |
Kitchen |
|
|
9.6 X 16.2 |
https://www.realtor.ca/real-estate/28894442/202-stanmol-drive-charlottetown-charlottetown






