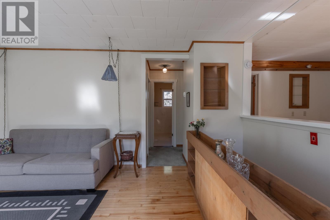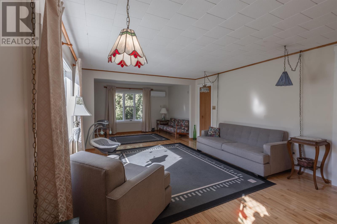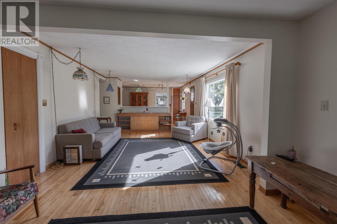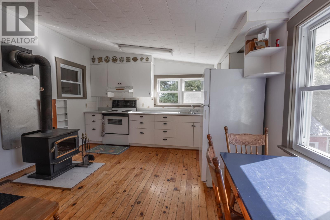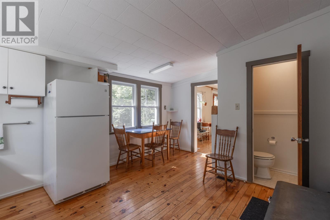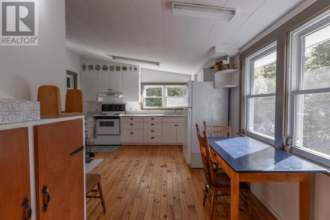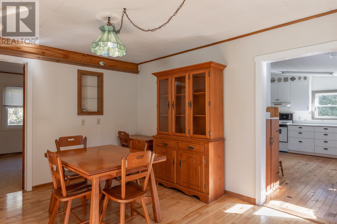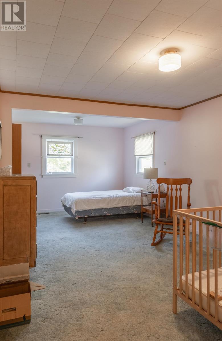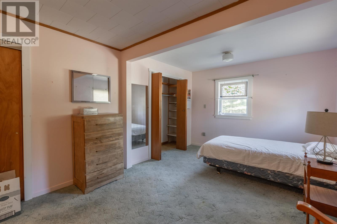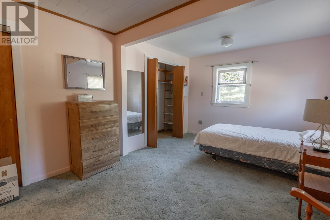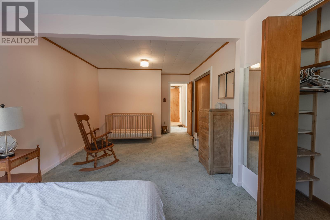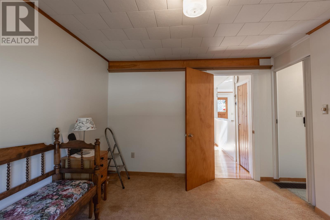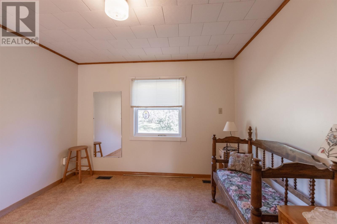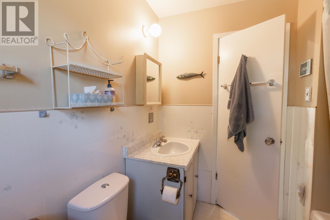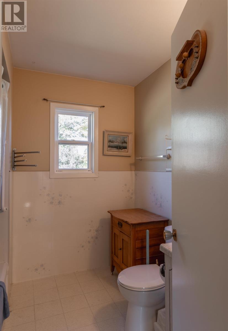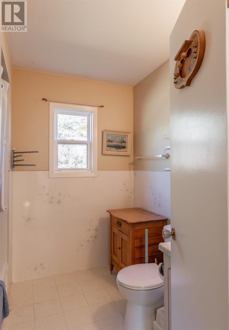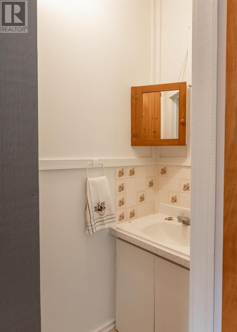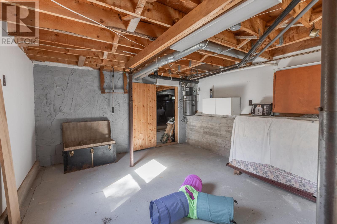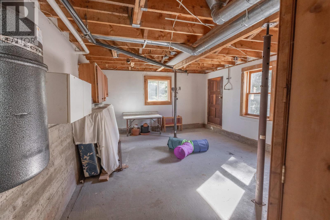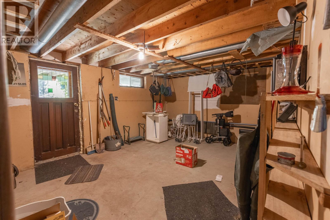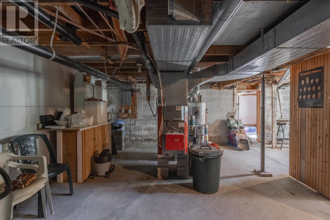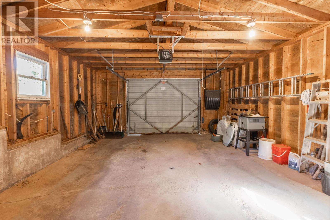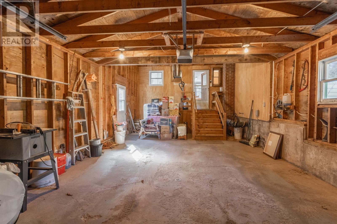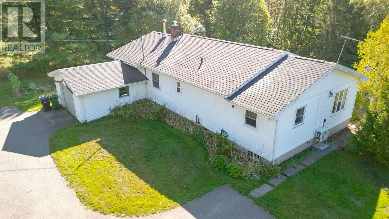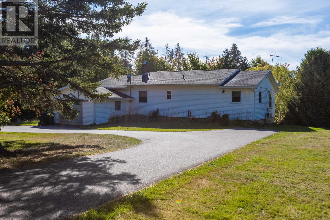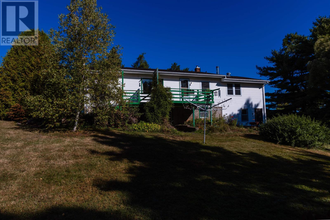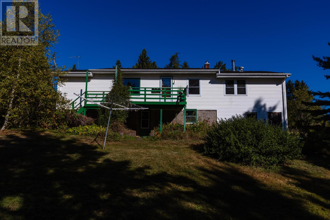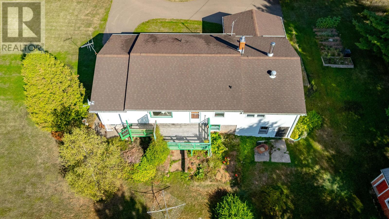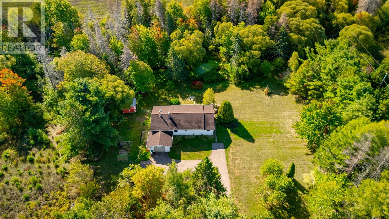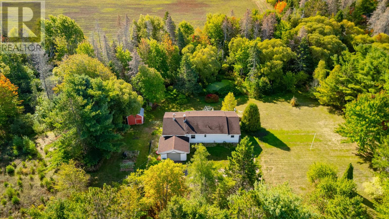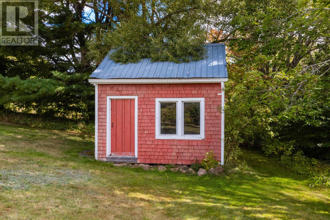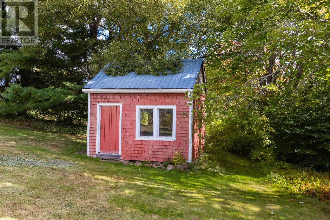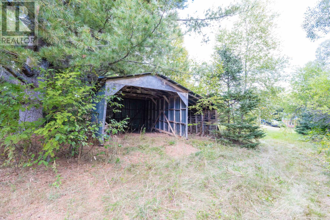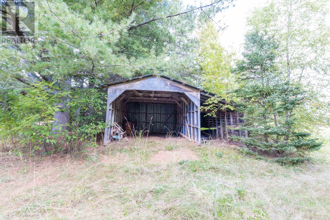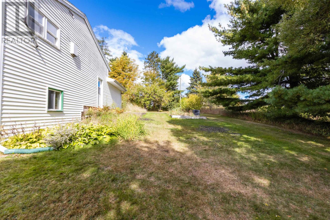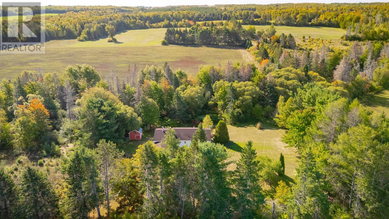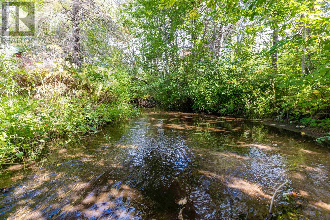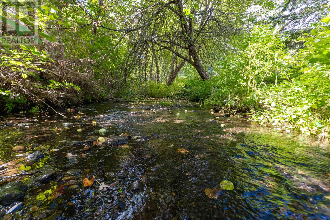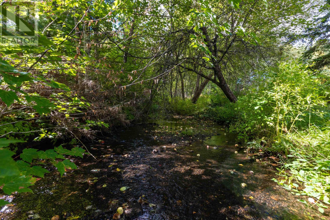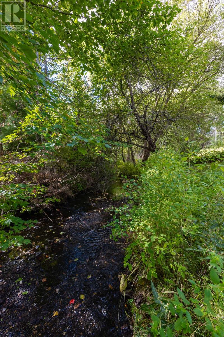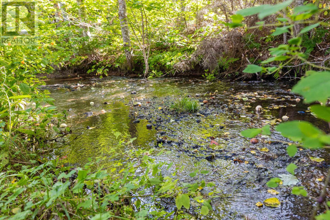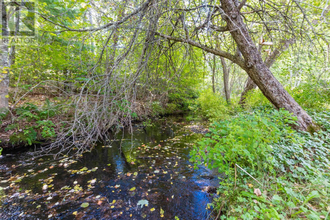2 Bedroom
2 Bathroom
Character
Fireplace
Air Exchanger
Furnace, Wall Mounted Heat Pump, Hot Water, Stove
Acreage
Landscaped
$309,000
This private & serene 2 bedroom, 1.5 bath home awaits your viewing pleasure. Situated 8 minutes to the bustling town of Montague, on a newly surveyed & pinned 2 acre lot, with a tranquil stream running across the back of the property. The yard has an amazing selection of mature trees, (Crabapple, McIntosh, Transparent, pine, etc.), shrubs & a large, paved, multi-space driveway & an attached garage. Two sheds are on the property one perfect for gardening and the other is a wired 14x20 building. The kitchen offers a cozy wood stove, great views of the back yard, lots of cupboards, and appliances are included! Carry on through to the well-sized dining room & living room, which offer offer gleaming hardwood floors & a heat pump. The 2 bedrooms, (including the massive primary suite with 2 closets!) and the full bathroom are tucked away neatly at the front of the home. There is also a half bath on this level. Downstairs is a blank canvas, with the utilies, washer & dryer and offers 2 exit doors- perhaps this can be a rental unit, your business entrance, or whatever you wish! The home offers the following upgrades: New shingles (2022), ROTH oil tank & furnace (2022). Be sure to check out the custom stain glass! All measurements to be verified by purchaser if deemed necessary. (id:40976)
Property Details
|
MLS® Number
|
202524281 |
|
Property Type
|
Single Family |
|
Community Name
|
Milltown Cross |
|
Community Features
|
School Bus |
|
Features
|
Treed, Wooded Area, Partially Cleared, Paved Driveway, Level |
|
Structure
|
Deck, Shed |
Building
|
Bathroom Total
|
2 |
|
Bedrooms Above Ground
|
2 |
|
Bedrooms Total
|
2 |
|
Appliances
|
Central Vacuum, Range - Electric, Dishwasher, Dryer - Electric, Washer, Microwave, Refrigerator |
|
Architectural Style
|
Character |
|
Basement Development
|
Unfinished |
|
Basement Features
|
Walk Out |
|
Basement Type
|
Full (unfinished) |
|
Constructed Date
|
1982 |
|
Construction Style Attachment
|
Detached |
|
Cooling Type
|
Air Exchanger |
|
Exterior Finish
|
Vinyl |
|
Fireplace Present
|
Yes |
|
Fireplace Type
|
Woodstove |
|
Flooring Type
|
Carpeted, Concrete, Hardwood, Linoleum, Wood |
|
Foundation Type
|
Poured Concrete |
|
Half Bath Total
|
1 |
|
Heating Fuel
|
Electric, Oil, Wood |
|
Heating Type
|
Furnace, Wall Mounted Heat Pump, Hot Water, Stove |
|
Total Finished Area
|
1540 Sqft |
|
Type
|
House |
|
Utility Water
|
Drilled Well, Well |
Parking
|
Attached Garage
|
|
|
Parking Space(s)
|
|
Land
|
Access Type
|
Year-round Access |
|
Acreage
|
Yes |
|
Landscape Features
|
Landscaped |
|
Sewer
|
Septic System |
|
Size Irregular
|
2 |
|
Size Total
|
2 Ac|1 - 3 Acres |
|
Size Total Text
|
2 Ac|1 - 3 Acres |
|
Surface Water
|
Pond Or Stream |
Rooms
| Level |
Type |
Length |
Width |
Dimensions |
|
Main Level |
Kitchen |
|
|
15 x 12 |
|
Main Level |
Dining Room |
|
|
9.10 x 14 |
|
Main Level |
Living Room |
|
|
14 x 24 |
|
Main Level |
Bath (# Pieces 1-6) |
|
|
5.11 x 2.10 |
|
Main Level |
Bath (# Pieces 1-6) |
|
|
7 x 8 |
|
Main Level |
Bedroom |
|
|
18 x 10 |
|
Main Level |
Bedroom |
|
|
10 x 11 |
|
Main Level |
Other |
|
|
Shed 12x12 |
https://www.realtor.ca/real-estate/28910506/1607-brooklyn-road-milltown-cross-milltown-cross



