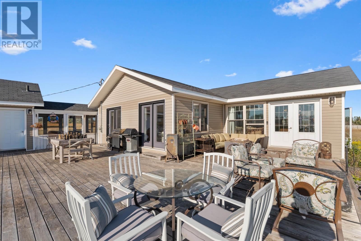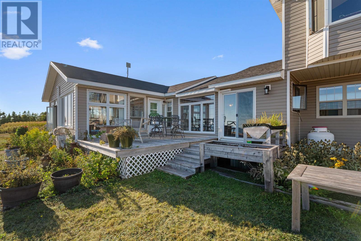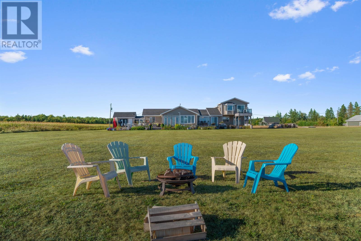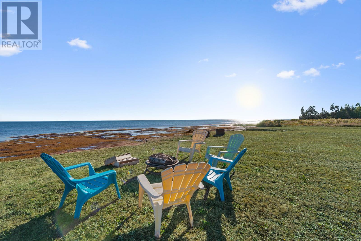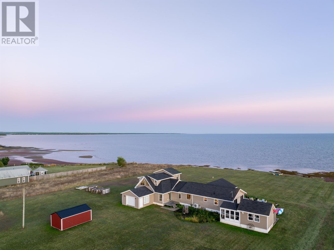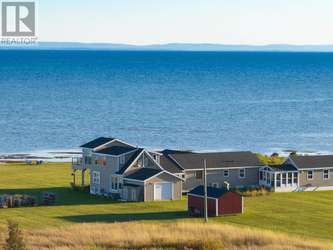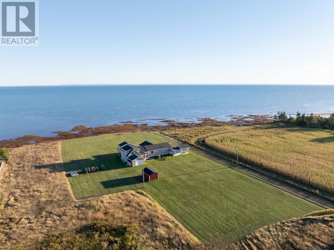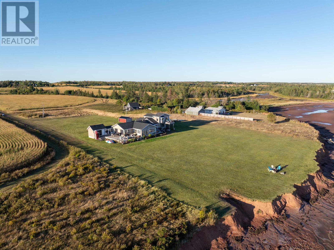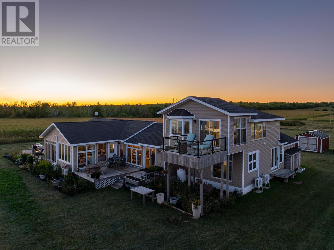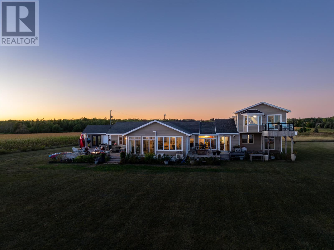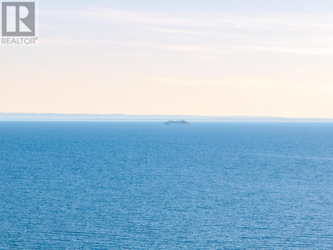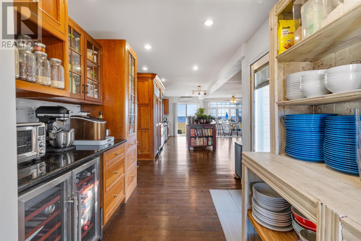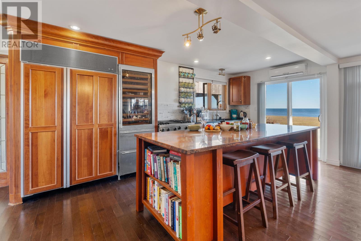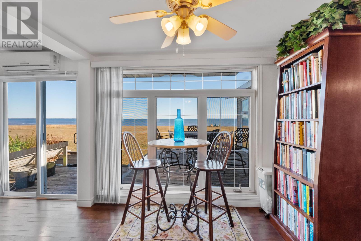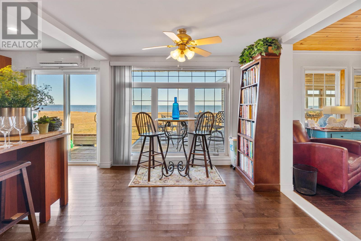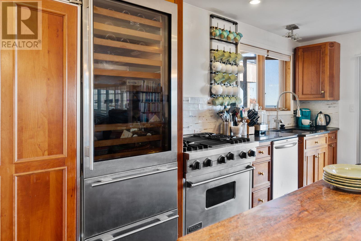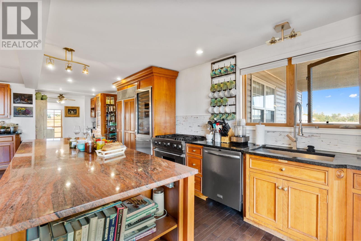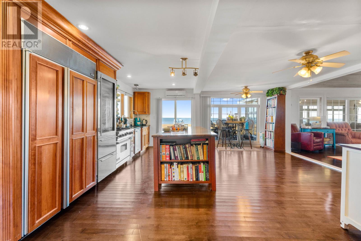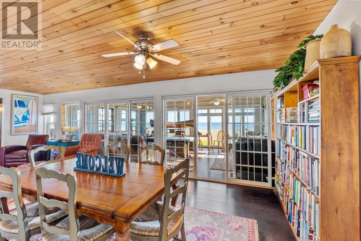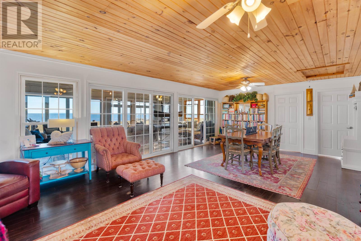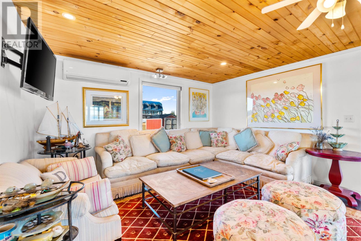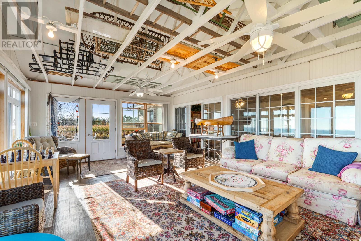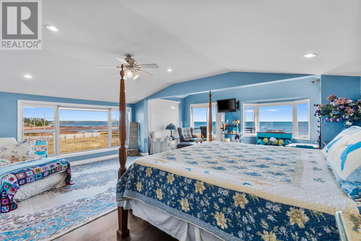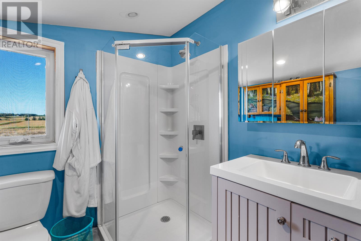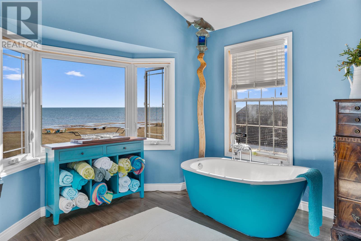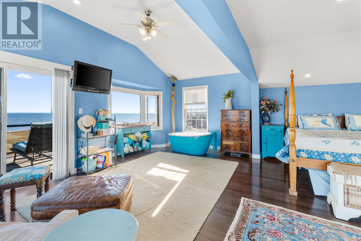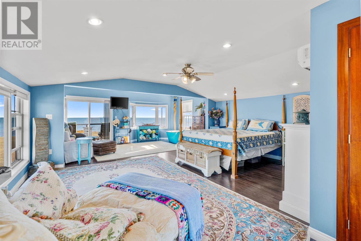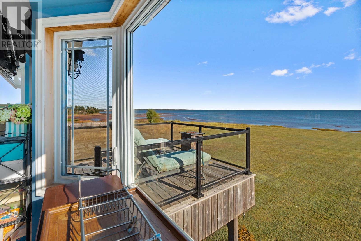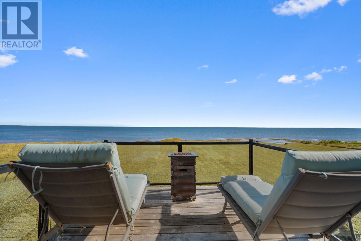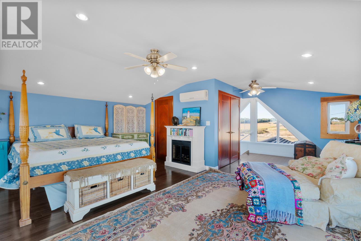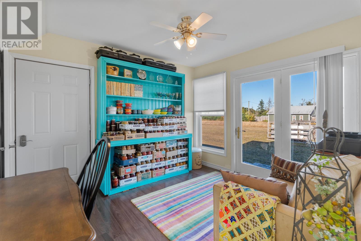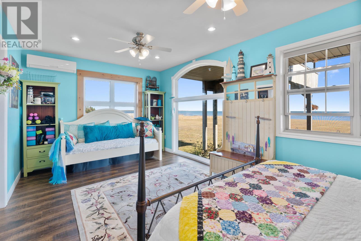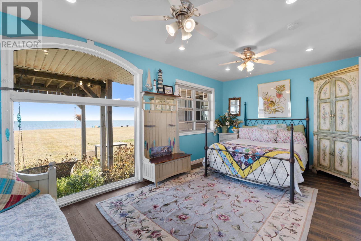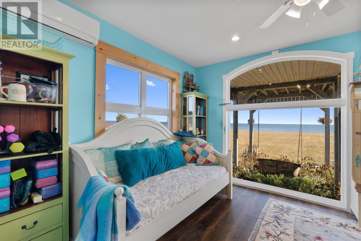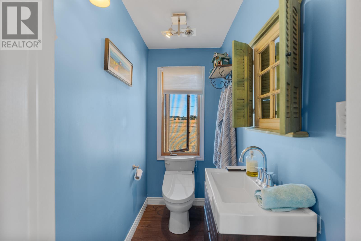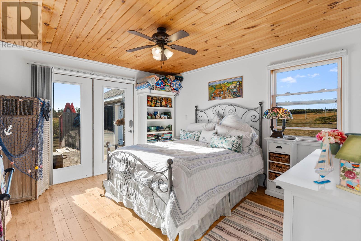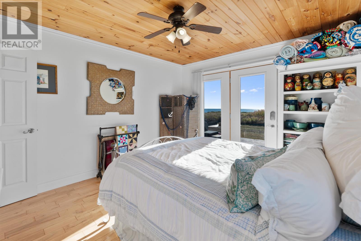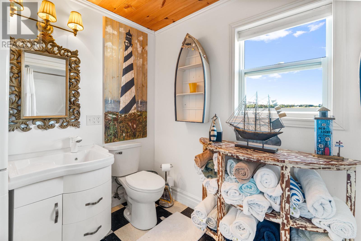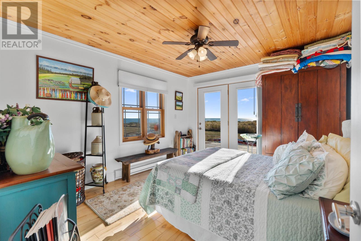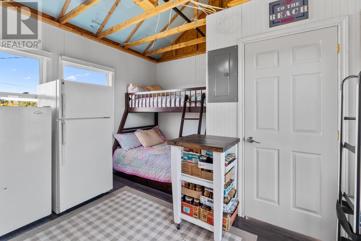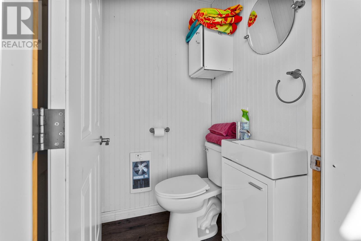5 Bedroom
5 Bathroom
Baseboard Heaters, Wall Mounted Heat Pump, Radiator
Waterfront
Acreage
Landscaped
$679,000
PEI Dream Home ? Oceanfront Luxury & Endless Possibilities In the heart of Point Prim, Prince Edward Island, 156 Bessie Willow Lane invites you into a world where every sunrise feels like a private celebration. Set on 2.1 acres of landscaped oceanfront with direct walk-down beach access, this custom residence captures the essence of refined coastal living with sweeping views of the Northumberland Strait. Elegance and ease define every detail. Five bedrooms and five baths, provide generous space for family and guests. A chef?s kitchen with professional-grade appliances and a Viking propane range anchors the home, while the floor-to-ceiling glass doors open to panoramic water views. Gather for gourmet dinners, sunset cocktails on the wraparound decks, or fireside evenings in the heated sunroom. Designed for comfort and flexibility, the property features five ductless heat pumps, expansive decks, an enclosed ocean-view hot tub, and a charming bunkie ideal for a guest suite, studio, or office. Whether as a luxury family retreat, exclusive event venue, or high-end vacation rental, the opportunities are endless. Ownership is welcoming and straightforward: no IRAC (Island Regulatory and Appeals Commission) approval is required, and the property is exempt from the federal Prohibition on the Purchase of Residential Property by Non-Canadians. This means it is fully available to non-Canadian residents to purchase?a rare advantage on PEI. Minutes from the historic Point Prim Lighthouse and the famed Point Prim Chowder House, and surrounded by curated gardens, this exceptional property offers luxury, serenity, and boundless possibilities. (id:40976)
Property Details
|
MLS® Number
|
202524366 |
|
Property Type
|
Single Family |
|
Community Name
|
Point Prim |
|
Equipment Type
|
Propane Tank |
|
Features
|
Level |
|
Rental Equipment Type
|
Propane Tank |
|
Water Front Type
|
Waterfront |
Building
|
Bathroom Total
|
5 |
|
Bedrooms Above Ground
|
5 |
|
Bedrooms Total
|
5 |
|
Appliances
|
Stove, Dishwasher, Dryer, Washer, Microwave, Refrigerator, Wine Fridge |
|
Basement Type
|
None |
|
Constructed Date
|
2013 |
|
Construction Style Attachment
|
Detached |
|
Exterior Finish
|
Vinyl |
|
Flooring Type
|
Ceramic Tile, Hardwood, Laminate, Porcelain Tile |
|
Half Bath Total
|
2 |
|
Heating Fuel
|
Electric |
|
Heating Type
|
Baseboard Heaters, Wall Mounted Heat Pump, Radiator |
|
Stories Total
|
2 |
|
Total Finished Area
|
3169 Sqft |
|
Type
|
House |
|
Utility Water
|
Drilled Well |
Parking
Land
|
Acreage
|
Yes |
|
Land Disposition
|
Cleared |
|
Landscape Features
|
Landscaped |
|
Sewer
|
Septic System |
|
Size Irregular
|
2.1 |
|
Size Total
|
2.1 Ac|1 - 3 Acres |
|
Size Total Text
|
2.1 Ac|1 - 3 Acres |
Rooms
| Level |
Type |
Length |
Width |
Dimensions |
|
Second Level |
Ensuite (# Pieces 2-6) |
|
|
6.9 X 6.4 |
|
Second Level |
Other |
|
|
15.2 X 11.7 (BUNKIE) |
|
Main Level |
Kitchen |
|
|
33.10 x 14.4 |
|
Main Level |
Living Room |
|
|
22.11 x 14.2 |
|
Main Level |
Dining Room |
|
|
14.10 x 11.7 |
|
Main Level |
Laundry / Bath |
|
|
10.8 x 7.8 |
|
Main Level |
Bedroom |
|
|
12.0 x 11.6 |
|
Main Level |
Sunroom |
|
|
22.11 x 15.8 |
|
Main Level |
Bath (# Pieces 1-6) |
|
|
6.7 X 3.6 |
|
Main Level |
Bedroom |
|
|
11.5 X 10.3 (Bedroom/Den) |
|
Main Level |
Bedroom |
|
|
18.11 X 10.8 |
|
Main Level |
Bedroom |
|
|
12.11 X 11 |
|
Main Level |
Bath (# Pieces 1-6) |
|
|
7.11 X 5 |
|
Main Level |
Primary Bedroom |
|
|
23.4 X 19 |
|
Main Level |
Bath (# Pieces 1-6) |
|
|
4.6 X 4.2 |
|
Main Level |
Other |
|
|
12 X 12.10 (HOT TUB) |
|
Main Level |
Other |
|
|
8.4 X 7.7 |
https://www.realtor.ca/real-estate/28914935/156-bessie-willow-lane-point-prim-point-prim
