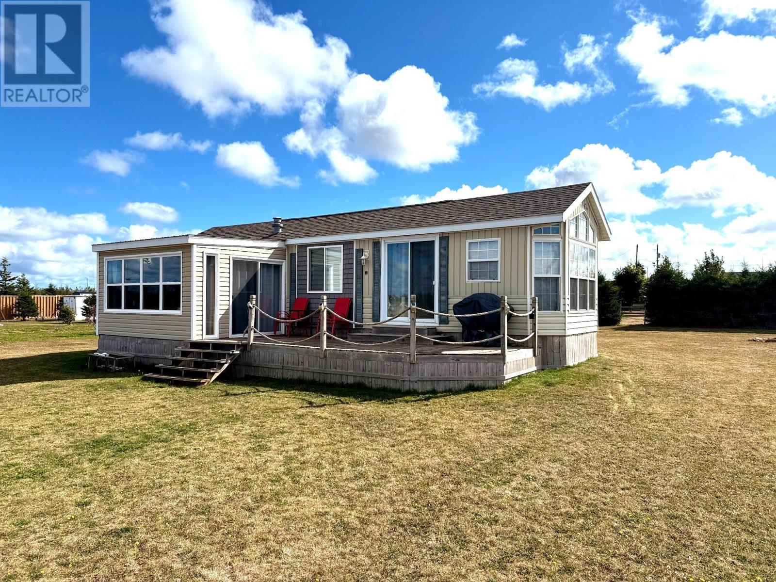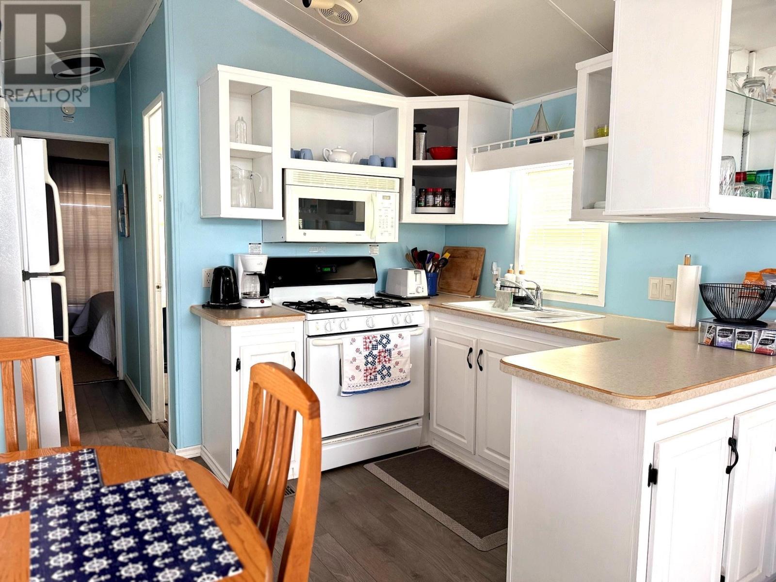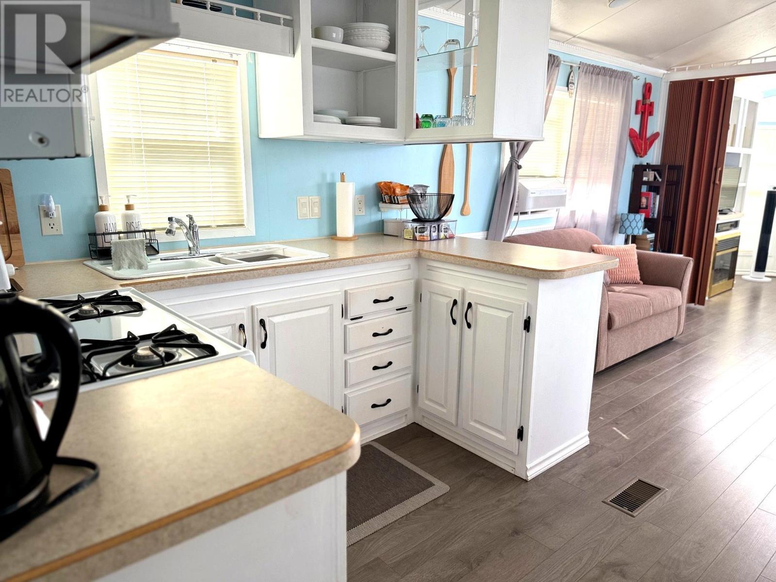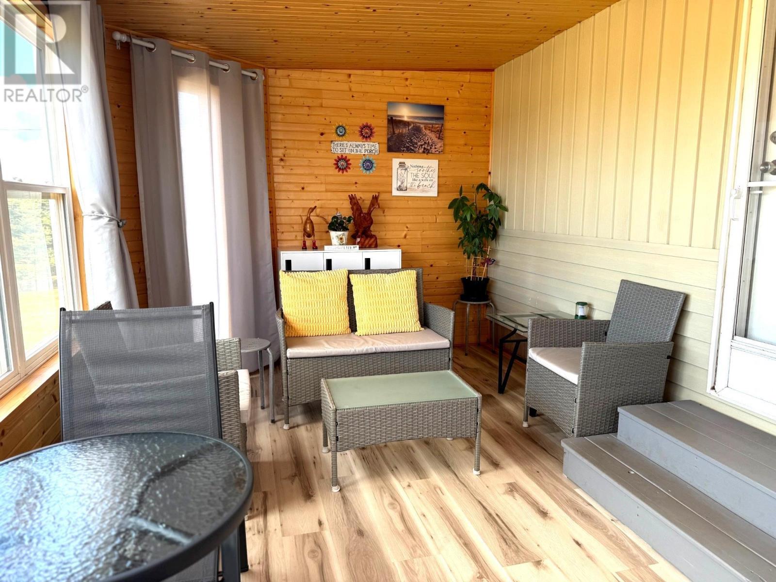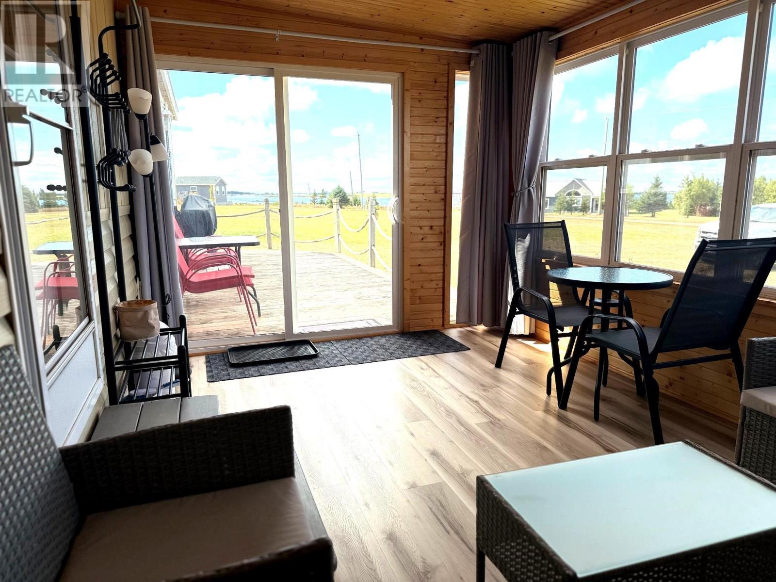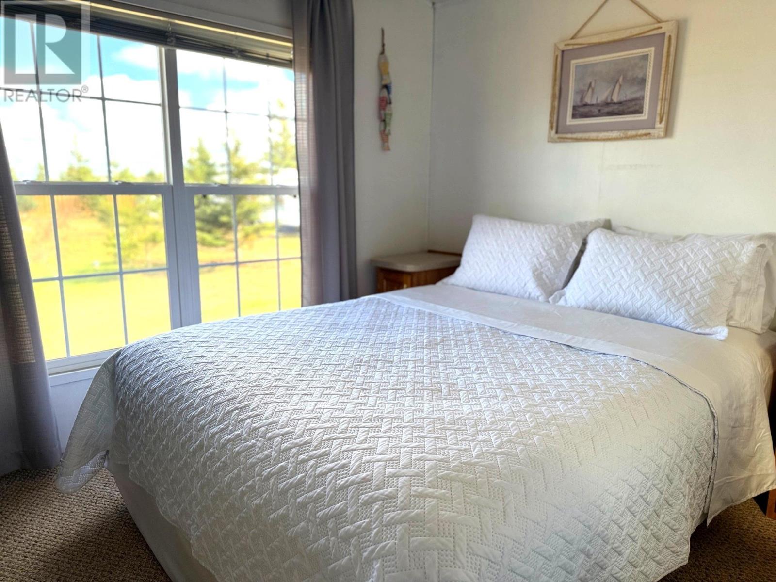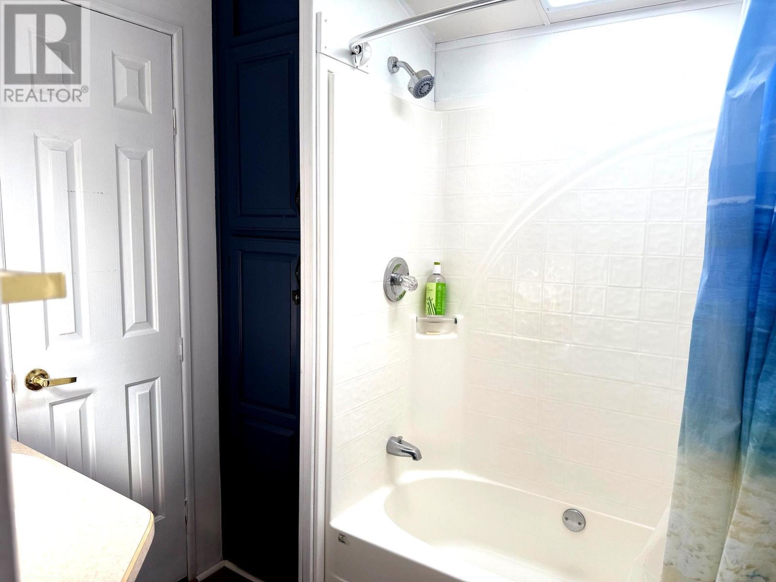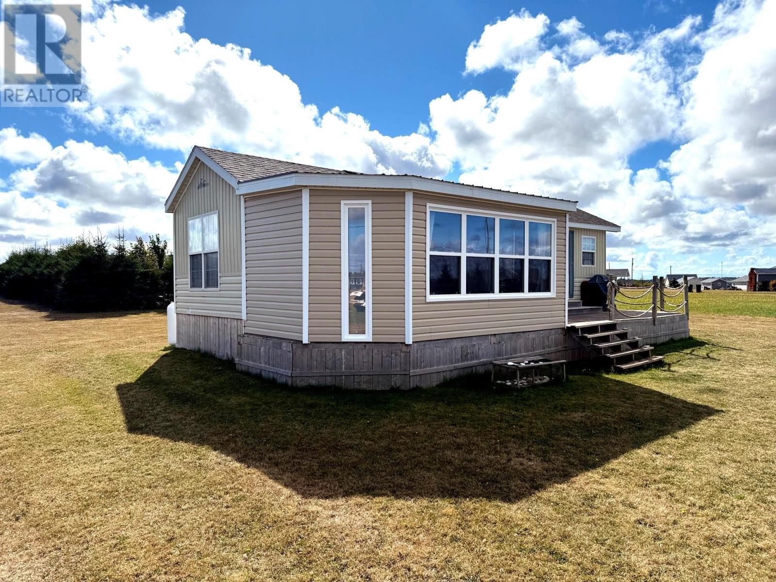1 Bedroom
1 Bathroom
Cottage, Camp
Fireplace
Forced Air
$234,900
Welcome to your own slice of Prince Edward Island paradise! This charming one-bedroom cottage overlooks the beautiful Darnley Basin and offers the perfect blend of comfort, convenience and a classic Island charm. Whether you're looking for a year-round retreat, seasonal getaway, or an investment property. This location is sure to impress. Inside, you'll find a cozy layout with one bedroom, a full bathroom, and a bright, Open-concept living area. The cottage comes fully furnished and move-in ready. Step outside and enjoy incredible views and unforgettable sunsets from the front patio or explore some of PEI's most famous destinations just minutes away-Thunder Cove, Twin Shores, and Cabot Beach Provincial Park. Golfers will love being only 2 minutes away from Darnley Green, while Summerside and Cavendish are a 20-30 minute drive, and Charlottetown and the airport ae 45 minutes. All measurements are approximate and should be verified by the purchaser(s) if deemed necessary. (id:40976)
Property Details
|
MLS® Number
|
202524349 |
|
Property Type
|
Recreational |
|
Community Name
|
Darnley |
|
Amenities Near By
|
Golf Course |
|
Equipment Type
|
Propane Tank |
|
Rental Equipment Type
|
Propane Tank |
|
Structure
|
Shed |
Building
|
Bathroom Total
|
1 |
|
Bedrooms Above Ground
|
1 |
|
Bedrooms Total
|
1 |
|
Appliances
|
Cooktop - Electric, Oven, Dishwasher, Dryer, Washer, Microwave |
|
Architectural Style
|
Cottage, Camp |
|
Basement Type
|
None |
|
Constructed Date
|
2000 |
|
Construction Style Attachment
|
Detached |
|
Exterior Finish
|
Vinyl |
|
Fireplace Present
|
Yes |
|
Flooring Type
|
Laminate |
|
Heating Fuel
|
Propane |
|
Heating Type
|
Forced Air |
|
Total Finished Area
|
560 Sqft |
|
Type
|
Recreational |
|
Utility Water
|
Well |
Parking
Land
|
Acreage
|
No |
|
Land Amenities
|
Golf Course |
|
Land Disposition
|
Cleared |
|
Sewer
|
Septic System |
|
Size Irregular
|
0.4 |
|
Size Total
|
0.4 Ac|under 1/2 Acre |
|
Size Total Text
|
0.4 Ac|under 1/2 Acre |
Rooms
| Level |
Type |
Length |
Width |
Dimensions |
|
Main Level |
Bedroom |
|
|
10. X 14. |
|
Main Level |
Bath (# Pieces 1-6) |
|
|
5. X 8. |
|
Main Level |
Eat In Kitchen |
|
|
12. X 14. |
|
Main Level |
Mud Room |
|
|
10. X 15. |
|
Main Level |
Living Room |
|
|
18. X 14. |
https://www.realtor.ca/real-estate/28913168/81-bearisto-drive-darnley-darnley
